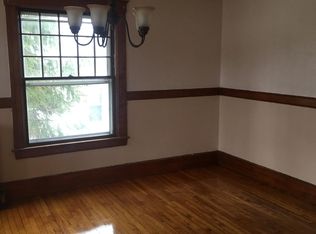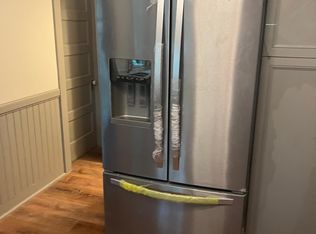OFFER ACCEPTED. OPEN HOUSE FOR BACK UP OFFERS ONLY. This Colonial has so much charm with modern day amenities. The huge eat-in kitchen has much to offer with a Sub Zero refrigerator, large center island, granite counter tops, stain glass window & pantry. The elegant dining room has hand painted wallpaper with a convenient built-in cabinet. Adjacent to the dining room is a cozy sunroom with ample windows. The spacious living room boasts built-in shelves, a gas fireplace & recessed lighting. This is a wonderful room for entertaining. The first floor bedroom has access to the large back deck. The master bedroom includes a bath with a bidet & vanity area, as well as a walk-in closet. Two other generous sized bedrooms with walk-in closets & a cedar closet in one. The hot tub room on the 2nd floor is there for your relaxation! Third floor walk-up attic is heated. This house also includes central air conditioning & a whole house generator & irrigation system
This property is off market, which means it's not currently listed for sale or rent on Zillow. This may be different from what's available on other websites or public sources.

