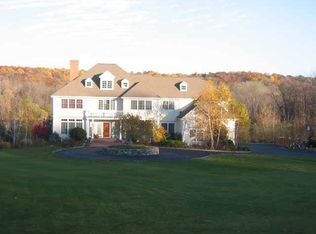Enjoy convenience & natural beauty at 10 Kendra Court offering a year-round vacation lifestyle with water views, in-ground Gunite pool, spa & 2.23 acres on private cul-de-sac. Stunning 5+ Bedroom, 5 full baths/3 half bath Colonial providing seamless indoor/outdoor entertaining. Floor to ceiling stone fireplace and windows. Cook's kitchen with plenty of work space, high-end appliances, built-ins and sliders to expansive deck. Large study with gorgeous built-ins, Sun room with sliders to side deck and vaulted ceiling, pantry and large mudroom with half bath and elevator complete the main level. Master suite boasts a fireplace, dressing room, spacious bath with double sinks, separate his and her walk-in closets and a cozy sitting area to watch the sunrise. 4 en-suite bedrooms, elevator complete upper level. Third level bonus room offers a full bath, kitchenette, Murphy bed, craft room and plenty of storage. Lower level entertainment room is amazing with fireplace, full kitchen, bedroom/office, separate gym and sliders onto the stone terrace. 1st & 2nd floor laundry opportunity, gleaming hardwood floors, elevator and so much more in a coveted location close to all amenities. 980 sq. ft in finished attic not included in sq. ft. Offering buyers the amenities that will make every day feel like a vacation. Not to be missed.
This property is off market, which means it's not currently listed for sale or rent on Zillow. This may be different from what's available on other websites or public sources.
