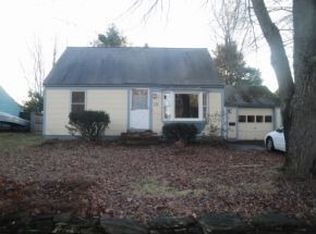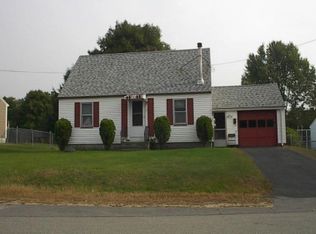Closed
Listed by:
Staci Loeffler,
Keller Williams Realty Metro-Londonderry 603-232-8282
Bought with: Century 21 NE Group
$318,000
10 Kendall Street, Rochester, NH 03867
3beds
1,364sqft
Single Family Residence
Built in 1949
6,534 Square Feet Lot
$368,000 Zestimate®
$233/sqft
$2,747 Estimated rent
Home value
$368,000
$350,000 - $386,000
$2,747/mo
Zestimate® history
Loading...
Owner options
Explore your selling options
What's special
Don't miss out on this lovely 3 bedroom, 1 bath Cape with plenty of off street parking. On the main level you will find hardwood flooring in the livingroom and 2 main level bedrooms, large eat-in kitchen that leads directly out to deck, and updated full bath. As you head up to the 2nd level, you'll be greeted with plenty of natural lighting, natural wood built in's, and the 3rd bedroom. The one car garage offers direct entry to both the house and the basement. Additionally, there is a bonus area in basement that can be used for a playroom, office, or guest space and a separate area for storage. Fully fenced in back yard complete with your very own peach and apple tree!
Zillow last checked: 8 hours ago
Listing updated: May 11, 2023 at 03:40pm
Listed by:
Staci Loeffler,
Keller Williams Realty Metro-Londonderry 603-232-8282
Bought with:
Patrick Hourihane
Century 21 NE Group
Source: PrimeMLS,MLS#: 4947866
Facts & features
Interior
Bedrooms & bathrooms
- Bedrooms: 3
- Bathrooms: 1
- Full bathrooms: 1
Heating
- Oil, Forced Air
Cooling
- None
Appliances
- Included: Electric Cooktop, Dishwasher, Electric Range, Refrigerator, Electric Stove, Electric Water Heater
- Laundry: In Basement
Features
- Ceiling Fan(s), Kitchen/Dining, Natural Light, Natural Woodwork, Indoor Storage
- Flooring: Carpet, Hardwood, Laminate, Vinyl
- Basement: Concrete,Concrete Floor,Exterior Stairs,Interior Stairs,Storage Space,Interior Access,Basement Stairs,Interior Entry
Interior area
- Total structure area: 1,904
- Total interior livable area: 1,364 sqft
- Finished area above ground: 1,176
- Finished area below ground: 188
Property
Parking
- Total spaces: 1
- Parking features: Paved, Direct Entry, Driveway, Garage, Attached
- Garage spaces: 1
- Has uncovered spaces: Yes
Accessibility
- Accessibility features: 1st Floor Bedroom, 1st Floor Full Bathroom, 1st Floor Hrd Surfce Flr, Hard Surface Flooring, Paved Parking
Features
- Levels: Two
- Stories: 2
- Exterior features: Deck, Shed
- Fencing: Full
- Frontage length: Road frontage: 65
Lot
- Size: 6,534 sqft
- Features: Interior Lot, Level, Near Shopping, Neighborhood
Details
- Parcel number: RCHEM0123B0105L0000
- Zoning description: Residential
- Other equipment: Radon Mitigation
Construction
Type & style
- Home type: SingleFamily
- Architectural style: Cape
- Property subtype: Single Family Residence
Materials
- Wood Frame, Aluminum Siding
- Foundation: Block, Concrete
- Roof: Asphalt Shingle
Condition
- New construction: No
- Year built: 1949
Utilities & green energy
- Electric: Circuit Breakers
- Sewer: Public Sewer
- Utilities for property: Cable
Community & neighborhood
Security
- Security features: Smoke Detector(s)
Location
- Region: Rochester
Other
Other facts
- Road surface type: Paved
Price history
| Date | Event | Price |
|---|---|---|
| 5/11/2023 | Sold | $318,000+1%$233/sqft |
Source: | ||
| 4/9/2023 | Contingent | $315,000$231/sqft |
Source: | ||
| 4/6/2023 | Listed for sale | $315,000+65.8%$231/sqft |
Source: | ||
| 2/15/2019 | Sold | $190,000-3.8%$139/sqft |
Source: | ||
| 1/10/2019 | Pending sale | $197,500$145/sqft |
Source: Keller Williams Coastal Realty #1401751 Report a problem | ||
Public tax history
| Year | Property taxes | Tax assessment |
|---|---|---|
| 2024 | $3,956 -6.2% | $266,400 +62.6% |
| 2023 | $4,216 +1.8% | $163,800 |
| 2022 | $4,141 +2.6% | $163,800 |
Find assessor info on the county website
Neighborhood: 03867
Nearby schools
GreatSchools rating
- 3/10Mcclelland SchoolGrades: K-5Distance: 0.4 mi
- 3/10Rochester Middle SchoolGrades: 6-8Distance: 0.5 mi
- 5/10Spaulding High SchoolGrades: 9-12Distance: 1.1 mi
Schools provided by the listing agent
- District: Rochester School District
Source: PrimeMLS. This data may not be complete. We recommend contacting the local school district to confirm school assignments for this home.
Get pre-qualified for a loan
At Zillow Home Loans, we can pre-qualify you in as little as 5 minutes with no impact to your credit score.An equal housing lender. NMLS #10287.

