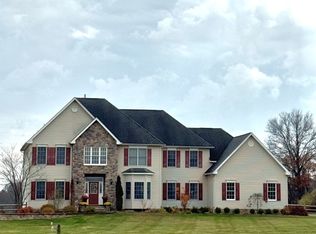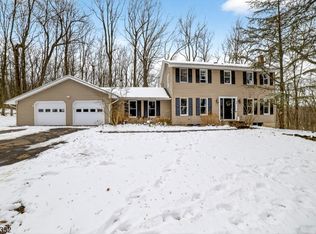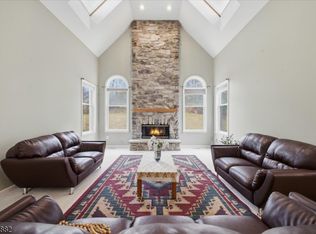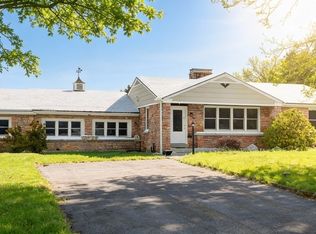THIS STATELY 4 BR 2.5 BATH CUSTOM COLONIAL IS NESTLED ON OVER 7 ACRES IN A PRIME PRIVATE CUL-DE-SAC SETTING WITH PANORAMIC VIEWS AND A CIRCULAR DRIVE. LOCATED IN THE PRESTIGIOUS DEERFIELD DEVELOPMENT A TRUE GEM. 1ST FLOOR OFFERS AN ELEGANT FORMAL DR AND INVITING CONSERVATORY, ALONG WITH A SPACIOUS FOYER THAT LEADS TO THE GOURMET KITCHEN FEATURING A CENTER ISLAND, SEPARATE BREAKFAST AREA, BUTLER'S PANTRY, & A SUNKEN SITTING AREA W/A WOOD-BURNING FIREPLACE JUST OFF THE KITCHEN. DECORATIVE WINDOWS FLOOD THE HOME WITH NATURAL LIGHT, WHILE FRENCH DOORS & DETAILED MOLDINGS ADD TIMELESS AMBIANCE THROUGHOUT. A CONVENIENT LAUNDRY ROOM COMPLETES THE 1ST LEVEL. A SWEEPING CIRCULAR STAIRCASE LEADS TO THE 2ND FLOOR HALLWAY OVERLOOKING THE FOYER BELOW. THE PRIMARY BR SUITE IS A SHOWSTOPPER W/ A GAS FIREPLACE, PRIVATE SUNSET BALCONY, TRAY CEILING, WALK-IN CLOSET, & A LUXURIOUS PRIMARY BATH WITH JETTED TUB. THREE ADDITIONAL BEAUTIFULLY APPOINTED BEDROOMS & A FULL BATH COMPLETE THE UPPER LEVEL.THE ALLURING MANICURED GROUNDS ARE PERFECT FOR ENTERTAINING, FEATURING AN IN-GROUND POOL, DECK, PATIO, & GAZEBO. MORE HIGHLIGHTS INCLUDE AN UNFINISHED WALK-OUT BASEMENT OFFERING ENDLESS POTENTIAL, 3-CAR ATTACHED GARAGE, & GENERATOR HOOK-UP. THIS HOME DELIVERS THE PRIVACY & SERENITY YOU DESIRE, YET IS CONVENIENTLY LOCATED NEAR ROUTE 78, NEW YORK TRAIN ACCESS, DELAWARE RIVER TOWNS, FARMS, SHOPPING, & RESTAURANTS. A RARE OPPORTUNITY TO OWN AN EXCEPTIONAL PROPERTY IN A SOUGHT-AFTER LOCATION
Active
$875,000
10 Kelsey Farm Road, Alexandria Twp., NJ 08848
4beds
--sqft
Est.:
Single Family Residence
Built in 1998
7.9 Acres Lot
$871,200 Zestimate®
$--/sqft
$104/mo HOA
What's special
- 1 day |
- 703 |
- 38 |
Zillow last checked: 14 hours ago
Listing updated: February 06, 2026 at 07:02pm
Listed by:
Freeman Smith 908-500-1640,
Coldwell Banker Realty
Source: GSMLS,MLS#: 4008578
Tour with a local agent
Facts & features
Interior
Bedrooms & bathrooms
- Bedrooms: 4
- Bathrooms: 3
- Full bathrooms: 2
- 1/2 bathrooms: 1
Primary bedroom
- Description: Fireplace, Full Bath, Walk-In Closet
Bedroom 1
- Level: Second
- Area: 440
- Dimensions: 20 x 22
Bedroom 2
- Level: Second
- Area: 342
- Dimensions: 19 x 18
Bedroom 3
- Level: Second
- Area: 323
- Dimensions: 19 x 17
Bedroom 4
- Level: Second
- Area: 168
- Dimensions: 12 x 14
Primary bathroom
- Features: Stall Shower
Dining room
- Features: Formal Dining Room
- Level: First
- Area: 195
- Dimensions: 13 x 15
Family room
- Level: First
Kitchen
- Features: Kitchen Island, Eat-in Kitchen, Pantry, Separate Dining Area
- Level: First
- Area: 150
- Dimensions: 10 x 15
Living room
- Level: First
- Area: 204
- Dimensions: 12 x 17
Basement
- Features: Walkout
Heating
- 2 Units, Forced Air, Zoned, Gas-Propane Leased
Cooling
- 2 Units, Ceiling Fan(s), Central Air
Appliances
- Included: Carbon Monoxide Detector, Gas Cooktop, Dishwasher, Dryer, Microwave, Range/Oven-Electric, Refrigerator, Wall Oven(s) - Electric, Washer, Electric Water Heater
Features
- Breakfast, Conservatory, Foyer
- Flooring: Carpet, Tile, Wood
- Windows: Blinds, Skylight(s)
- Basement: Yes,Unfinished,Walk-Out Access
- Number of fireplaces: 2
- Fireplace features: Bedroom 1, Family Room, Gas, Wood Burning, Master Bedroom
Video & virtual tour
Property
Parking
- Total spaces: 5
- Parking features: Asphalt, Circular Driveway, Attached Garage, Finished Garage, Garage Door Opener, Underground
- Attached garage spaces: 3
- Uncovered spaces: 5
Features
- Patio & porch: Deck, Patio
- Exterior features: Sidewalk
- Has private pool: Yes
- Pool features: Gunite, In Ground, Outdoor Pool
- Has spa: Yes
- Spa features: Bath
- Has view: Yes
- View description: Skyline
Lot
- Size: 7.9 Acres
- Dimensions: 7.99
- Features: Cul-De-Sac, Level
Details
- Parcel number: 010000700000000514
- Zoning description: Residential
- Other equipment: Generator-Hookup
Construction
Type & style
- Home type: SingleFamily
- Architectural style: Custom Home,Colonial
- Property subtype: Single Family Residence
Materials
- Brick, Vinyl Siding
- Roof: Asphalt Shingle
Condition
- Year built: 1998
- Major remodel year: 2004
Utilities & green energy
- Sewer: Septic 4 Bedroom Town Verified
- Water: Well
- Utilities for property: Underground Utilities, Garbage Included
Community & HOA
Community
- Security: Carbon Monoxide Detector
- Subdivision: Deerfield Estates
HOA
- Has HOA: Yes
- Services included: Maintenance-Common Area, Snow Removal
- HOA fee: $1,250 annually
Location
- Region: Milford
Financial & listing details
- Tax assessed value: $543,400
- Annual tax amount: $16,307
- Date on market: 2/7/2026
- Exclusions: NONE
- Ownership type: Fee Simple
Estimated market value
$871,200
$828,000 - $915,000
$3,696/mo
Price history
Price history
| Date | Event | Price |
|---|---|---|
| 2/7/2026 | Listed for sale | $875,000-1% |
Source: | ||
| 9/29/2025 | Listing removed | $884,000 |
Source: | ||
| 5/2/2025 | Price change | $884,000-1.7% |
Source: | ||
| 3/8/2025 | Listed for sale | $899,000+36.4% |
Source: | ||
| 4/28/2004 | Sold | $659,000+83.1% |
Source: Public Record Report a problem | ||
Public tax history
Public tax history
| Year | Property taxes | Tax assessment |
|---|---|---|
| 2025 | $16,307 | $543,400 |
| 2024 | $16,307 +7.3% | $543,400 |
| 2023 | $15,199 +4.3% | $543,400 |
Find assessor info on the county website
BuyAbility℠ payment
Est. payment
$6,173/mo
Principal & interest
$4305
Property taxes
$1458
Other costs
$410
Climate risks
Neighborhood: 08848
Nearby schools
GreatSchools rating
- 5/10Alexandria SchoolGrades: 4-8Distance: 2.8 mi
- 8/10Delaware Valley Reg High SchoolGrades: 9-12Distance: 3.7 mi
- NALester D Wilson Elementary SchoolGrades: PK-3Distance: 3 mi
Schools provided by the listing agent
- Elementary: Alexandria
- Middle: Alexandria
- High: Del.valley
Source: GSMLS. This data may not be complete. We recommend contacting the local school district to confirm school assignments for this home.
- Loading
- Loading




