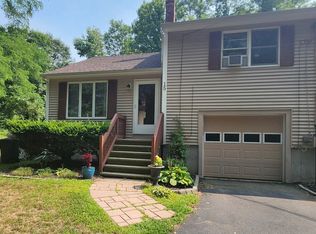Discover peace and privacy in this spacious 3-bedroom, 2.5-bath home for lease, perfectly positioned at the end of a quiet dead-end street in Madbury. Set on 5 wooded acres bordering the Pudding Hill Town Forest, this property offers direct backyard access to scenic biking and walking trails. Inside, you'll find a blend of hardwood, solid oak, and maple floors, a modern kitchen with quartz countertops, and a bright great room ideal for gatherings. The primary suite features a Juliet balcony overlooking the treetops and a tiled ensuite bath. Enjoy the fenced front yard, finished basement bonus space, and unbeatable locationjust minutes from Downtown Dover, Durham, and Route 16 for easy commuting to Portsmouth or points north. Type: Single Family House Neighborhood: Madbury # of Stories: Two (2) Stories Floor: 1st & 2nd 3 Bedroom/2.5 Bathrooms Unfurnished Security Deposit: 1 Month's Rent Lease Term: 12+ Month Lease Term (Minimum) Professionally Managed Washer/Dryer: In Unit Parking: Two (2) Garage Parking Spaces Features: Off Street Parking, Laundry In Building, Pet Friendly Pet Policy: Cats and dogs are welcome! Rent Increase: $50$75/month per pet (based on PetScreening risk level) One-Time Pet Fee: $199$225 per unit (non-refundable, based on risk level) Service and support animals are always accepted with proper documentation and no screening fee. Tenant Utilities: Heat (Propane), Hot Water (Propane), Electricity, Cable/Internet, Trash, Snow Removal (Walkway/Other Areas), Snow Removal (Driveway), Landscaping Landlord Utilities: Cold Water/Sewer Please note: Tenant is responsible for setting up and paying all utilities as listed above. Disclaimer: All RPM Seacoast- NH tenants are enrolled in the Resident Benefits Package (RBP) for $35.95/month. This includes renters insurance, credit building to help boost your credit score through timely rent payments, and $1M Identity Protection. Apply Online: All parties over the age of 18 must be leaseholders, no exceptions. There is a $55.00 screening fee per applicant. Applicants must submit income verification and a valid driver's license. A minimum credit score of 625 is required, along with a satisfactory background check. Combined gross monthly income must be at least three (3) times the monthly rent. Rental references for a minimum of 3 years are also required. AMENITIES: * dogs considered * 2 Car Garage * Cats Considered * Private Yard By submitting your information on this page you consent to being contacted by the Property Manager and RentEngine via SMS, phone, or email.
This property is off market, which means it's not currently listed for sale or rent on Zillow. This may be different from what's available on other websites or public sources.
