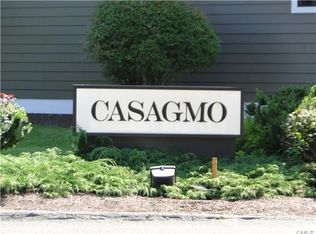This absolutely beautiful Colonial Residence is perfectly situated on 2.89 park-like acres and desirably located at the end of a quiet cul de sac in sought-after Pleasantview Estates. You are welcomed by the dramatic two-story foyer with limestone tile flooring and gorgeous custom trim, a gracious curved sweeping staircase and a wonderful open floor plan perfect for entertaining. The state-of-the-art spectacular updated white kitchen features a honed granite custom island, hand-made backsplash tiles, new Viking and Thermador professional appliances, stunning Klaffs island lights, 2-inch marble counters and under cabinet lighting. The wonderful spacious family room offers floor to ceiling stone fireplace, coffered tray ceilings, wainscoting, trim, crown molding and paneling, gleaming hardwood floors and exquisite details throughout. The mudroom with built-in cubbies leads to the 4-car garage. The 1,000 sf bonus room was brilliantly converted into specific rooms: a 5th bedroom with ensuite luxury bath and walk-in closet; a gym with soundproof insulated walls; a playroom with separate craft/storage room; and a laundry room. Professionally landscaped, tree-lined driveway, wide bluestone walk ways, Belgium block apron and so much more. Approximately $405K invested by current owners. Turn-key! Deeded rights to Pleasantview Estates Recreation Association is included - Swim/Tennis/Ballfields/Social activities. Great commuter location and just minutes to great shopping.
This property is off market, which means it's not currently listed for sale or rent on Zillow. This may be different from what's available on other websites or public sources.

