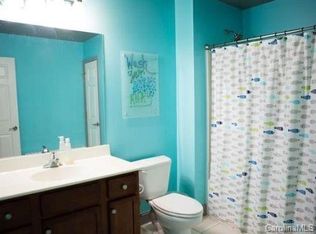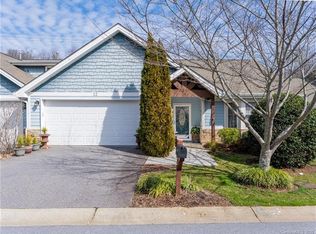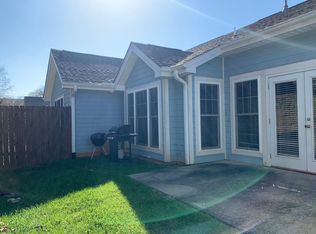***MULTIPLE OFFERS RECEIVED***This beautiful, spacious one story townhome in Ledbridge Vista is a rare find. Very large bedrooms, open airy feeling, 10 foot ceilings in living room, large patio in your fenced in back yard, crown moulding in living room. Tray ceiling in master bedroom (that has more than enough space to also have an office) with large walk in closet and large bathroom with new tile shower. Refrigerator and range are less than a year old. This would be great for first time homebuyers, new families, or older adults who just want to enjoy living on one level. Just minutes from dinner and shopping at Biltmore Park, close enough to walk to the river to put your tube in, and just a few short minutes to Sierra Nevada. Come check this out today. You will not be disapointed!
This property is off market, which means it's not currently listed for sale or rent on Zillow. This may be different from what's available on other websites or public sources.


