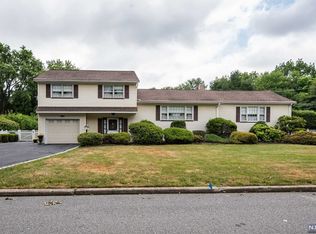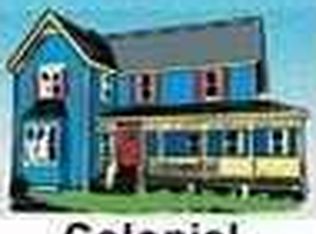Expanded split-level home on quiet street in desirable Allendale. Ground level includes entry foyer, family room w/ SGD to sunroom, nanny/in-law suite with living / dining area, bedroom, full bath, and separate entrance, 2 car garage, laundry and half bath. Main level features a living room w/ bay window and hardwood floors, formal dining room w/ hardwood floors and picture window overlooking park-like backyard, and EIK. Upper level includes full bath S/O/T and dual sinks, 2 BR's w/ hardwood floors and dbl closets, MBR w/ dbl and single closets, full bath w/ SS. Parklike setting in wonderful Allendale w/ highly rated schools, NY transportation, town lake/beach, nature preserve, and lovely downtown. - Basement: Partial,Unfinished
This property is off market, which means it's not currently listed for sale or rent on Zillow. This may be different from what's available on other websites or public sources.

