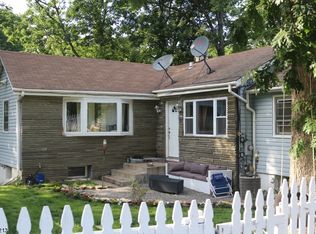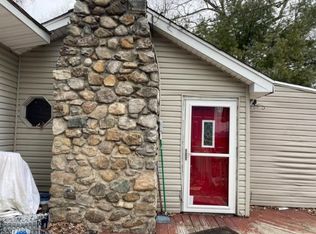Custom, updated home in desirable Cranberry Lake! This lakestyle home features a large updated eat in kitchen and new carpet. Bedroom and full bath on each level. Truly move in condition.Why rent when you can own this custom home? Newer appliances, flooring, paint. Large fenced in yard. Beautifully maintained, pride in ownership evident in this house. Close to motor boat friendly lake, beaches, parks, hiking trails, public transportation and major highways. The perfect location for commuters wanting to come home to lake living and nature. Deck off of kitchen, overlooking back yard. Ground level "office space/den" turned into master bedroom with full bath attached. Appliances included. If you are looking for a one of a kind, lakestyle home, this is the house. Welcome home!
This property is off market, which means it's not currently listed for sale or rent on Zillow. This may be different from what's available on other websites or public sources.

