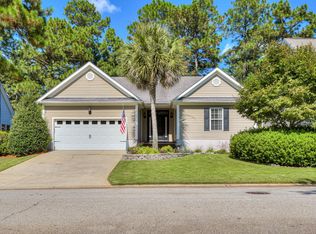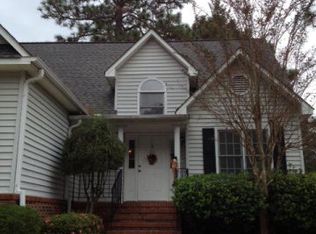GATED COMMUNITY! Quiet, cul-de-sac neighborhood in Woodside Plantation. Cathedral height foyer opens to Study/Den, Dining & Living Room, with direct access to screened porch. New hardwoods/carpet, fresh paint & plantation shutters throughout. Kitchen has custom cabinetry, Corian counters, snack bar, & opens to sunny Breakfast Bay. MASTER SUITE DOWN with private bath, dual vanities, custom walk-in shower. BALCONY LEVEL with 3 bedrooms/2 full baths. Convenient to main/east gate, paved walking trail, clubhouse & pool. Low-maintenance yard. Security System. CLUB MEMBERSHIP OPTIONAL!
This property is off market, which means it's not currently listed for sale or rent on Zillow. This may be different from what's available on other websites or public sources.

