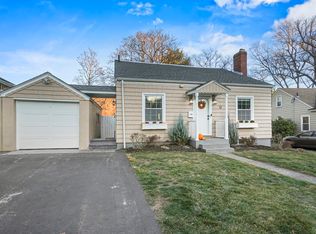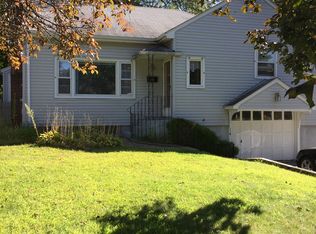Beautifully Updated four bedroom Cape* Gleaming Hardwood Floors* Freshly Painted* Updated kitchen with new dishwasher & Microwave* Two first floor bedrooms with hardwood floors and ceiling fans* Updated full bath with granite counter* Two oversized second floor bedrooms with removable partition to create separate play & sleep spaces* lower level with potential for media room* Incredible level yard with frontage on Patch Pond* 3 Season porch with water views* Large open patio area for entertaining*One Car Garage* Replacement windows* Quick access to schools, shopping, and major routes
This property is off market, which means it's not currently listed for sale or rent on Zillow. This may be different from what's available on other websites or public sources.

