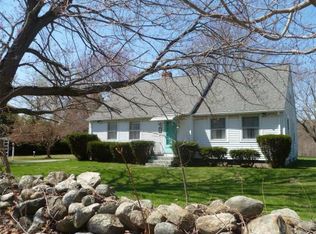Sold for $750,000 on 08/04/23
$750,000
10 Julia Way, Wilbraham, MA 01095
4beds
3,016sqft
Single Family Residence
Built in 2018
5.88 Acres Lot
$803,000 Zestimate®
$249/sqft
$4,196 Estimated rent
Home value
$803,000
$763,000 - $843,000
$4,196/mo
Zestimate® history
Loading...
Owner options
Explore your selling options
What's special
WOWZA!!! This Beautiful Colonial offers a serene mountain setting on 5.88 acres highlighting a fenced in 2021 MINERAL system JULIANOS HEATED INGROUND POOL w/ pavilion - outdoor speakers, fire pit by the pool for those cooler nights, stampcrete patio around the pool leading you to the sliders of the walk out lower level. If you love to entertain- THIS IS YOUR HOME! STUNNING interior allows for a wide open flr plan w/ spacious kitchen, ctr island, granite, dining area & custom built in's open to family rm w/ gas frplc & first flr laundry & half bth. Second flr offers main suite retreat - hdwd flrs w/ large walk in closet & beautiful spa like bth w/ tiled shower & dual vanities. 3 additional bdrms all w/ hdwd & guest bath. WAIT it gets better!!! Lower level highlights approx 800 sq ft of a cozy family rm, exercise rm w/ life proof flooring and 3/4 pretty bath - offers mini split w/ heating & cooling. A few extra bonus': Back up generator, garden area, shed & playscape to stay!
Zillow last checked: 8 hours ago
Listing updated: August 04, 2023 at 07:28am
Listed by:
Team Cuoco 413-333-7776,
Brenda Cuoco & Associates Real Estate Brokerage 413-333-7776,
Brenda Cuoco 413-214-5365
Bought with:
Pam Weibel
Naples Realty Group
Source: MLS PIN,MLS#: 73112668
Facts & features
Interior
Bedrooms & bathrooms
- Bedrooms: 4
- Bathrooms: 4
- Full bathrooms: 3
- 1/2 bathrooms: 1
Primary bedroom
- Features: Bathroom - 3/4, Ceiling Fan(s), Walk-In Closet(s), Flooring - Hardwood
- Level: Second
Bedroom 2
- Features: Ceiling Fan(s), Closet, Flooring - Hardwood
- Level: Second
Bedroom 3
- Features: Ceiling Fan(s), Closet, Flooring - Hardwood
- Level: Second
Bedroom 4
- Features: Closet, Flooring - Hardwood
- Level: Second
Primary bathroom
- Features: Yes
Bathroom 1
- Features: Bathroom - Half, Flooring - Stone/Ceramic Tile, Countertops - Stone/Granite/Solid
- Level: First
Bathroom 2
- Features: Bathroom - 3/4, Bathroom - Tiled With Shower Stall, Flooring - Stone/Ceramic Tile, Countertops - Stone/Granite/Solid, Double Vanity
- Level: Second
Bathroom 3
- Features: Bathroom - Full, Bathroom - With Tub & Shower, Closet - Linen, Flooring - Stone/Ceramic Tile, Countertops - Stone/Granite/Solid
- Level: Second
Family room
- Features: Flooring - Laminate, Exterior Access, Open Floorplan, Recessed Lighting, Slider
- Level: Basement
Kitchen
- Features: Closet/Cabinets - Custom Built, Flooring - Hardwood, Dining Area, Countertops - Stone/Granite/Solid, Kitchen Island, Exterior Access, Open Floorplan, Recessed Lighting, Slider, Stainless Steel Appliances, Gas Stove, Lighting - Pendant, Crown Molding
- Level: Main,First
Living room
- Features: Ceiling Fan(s), Flooring - Hardwood, Exterior Access, Open Floorplan, Recessed Lighting, Crown Molding
- Level: First
Heating
- Forced Air, Propane, Ductless
Cooling
- Central Air, Ductless
Appliances
- Laundry: Electric Dryer Hookup, Washer Hookup, First Floor
Features
- Bathroom - 3/4, Bathroom - Tiled With Shower Stall, Recessed Lighting, Open Floorplan, 3/4 Bath, Exercise Room
- Flooring: Tile, Hardwood, Wood Laminate, Flooring - Stone/Ceramic Tile, Laminate
- Doors: Insulated Doors
- Windows: Insulated Windows
- Basement: Full,Partially Finished,Walk-Out Access,Interior Entry,Concrete
- Number of fireplaces: 1
- Fireplace features: Living Room
Interior area
- Total structure area: 3,016
- Total interior livable area: 3,016 sqft
Property
Parking
- Total spaces: 6
- Parking features: Attached, Garage Door Opener, Storage, Paved Drive, Off Street, Paved
- Attached garage spaces: 2
- Uncovered spaces: 4
Features
- Patio & porch: Porch, Deck - Composite, Patio
- Exterior features: Porch, Deck - Composite, Patio, Pool - Inground Heated, Cabana, Storage, Garden, Stone Wall
- Has private pool: Yes
- Pool features: Pool - Inground Heated
Lot
- Size: 5.88 Acres
- Features: Cul-De-Sac, Wooded, Easements, Underground Storage Tank
Details
- Additional structures: Cabana
- Parcel number: M:4750 B:10 L:102768,4999570
- Zoning: R-60
Construction
Type & style
- Home type: SingleFamily
- Architectural style: Colonial
- Property subtype: Single Family Residence
Materials
- Frame
- Foundation: Concrete Perimeter
- Roof: Shingle
Condition
- Year built: 2018
Utilities & green energy
- Electric: Generator, Circuit Breakers, 200+ Amp Service
- Sewer: Private Sewer
- Water: Private
- Utilities for property: for Gas Range, Washer Hookup
Community & neighborhood
Location
- Region: Wilbraham
Other
Other facts
- Road surface type: Paved
Price history
| Date | Event | Price |
|---|---|---|
| 8/4/2023 | Sold | $750,000+3.4%$249/sqft |
Source: MLS PIN #73112668 | ||
| 5/27/2023 | Listed for sale | $725,000+68.6%$240/sqft |
Source: MLS PIN #73112668 | ||
| 5/10/2019 | Sold | $429,900$143/sqft |
Source: Public Record | ||
Public tax history
| Year | Property taxes | Tax assessment |
|---|---|---|
| 2025 | $12,225 +1.8% | $683,700 +5.4% |
| 2024 | $12,003 +16.4% | $648,800 +17.7% |
| 2023 | $10,311 -0.3% | $551,400 +9.3% |
Find assessor info on the county website
Neighborhood: 01095
Nearby schools
GreatSchools rating
- NAMile Tree Elementary SchoolGrades: PK-1Distance: 2 mi
- 5/10Wilbraham Middle SchoolGrades: 6-8Distance: 3.2 mi
- 8/10Minnechaug Regional High SchoolGrades: 9-12Distance: 2.3 mi
Schools provided by the listing agent
- High: Minnechaug
Source: MLS PIN. This data may not be complete. We recommend contacting the local school district to confirm school assignments for this home.

Get pre-qualified for a loan
At Zillow Home Loans, we can pre-qualify you in as little as 5 minutes with no impact to your credit score.An equal housing lender. NMLS #10287.
Sell for more on Zillow
Get a free Zillow Showcase℠ listing and you could sell for .
$803,000
2% more+ $16,060
With Zillow Showcase(estimated)
$819,060