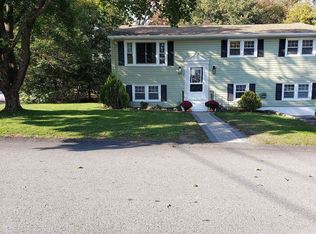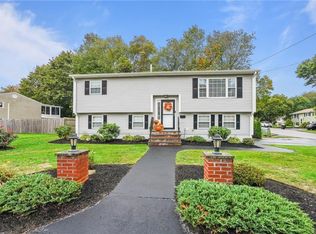Sold for $425,000 on 06/16/25
$425,000
10 Judy Ter, West Warwick, RI 02893
3beds
1,980sqft
Single Family Residence
Built in 1966
8,537.76 Square Feet Lot
$428,200 Zestimate®
$215/sqft
$2,882 Estimated rent
Home value
$428,200
$385,000 - $480,000
$2,882/mo
Zestimate® history
Loading...
Owner options
Explore your selling options
What's special
Spacious, open floor plan, raised ranch with walk-out lower level nestled in double cul-de-sac neighborhood residing in the Greenbush school district. Currently views as 3 bedroom home that can easily be modified into a 5+ bedroom. The Southeast facing front of the house receives extraordinary natural light throughout the day. Walkout lower level can easily be converted into a private, in-law area. The entire home was insulated by RISE in 2024, which had an immediate, dramatic effect on lowering utility costs. Appraised at $430,000 with VA Financing before $40K of top-line efficiency improvements were installed, which include: brand new American hybrid hot water heater, brand new electrical panel and service upgraded to 200 amps, brand new Daikin ductless heating and cooling heat pump wall unit installed in the lower level's open floor area, brand new Daikin exterior condensing unit with elevation pad, brand new LG ducted heating and cooling heat pump for delivering central heating/cooling throughout the upstairs via ceiling vents - controlled by an LG wall-mounted thermostat control system and a brand new LG exterior condensing unit with elevation pad. Tasteful, walnut finish hardwood floors throughout the upstairs. Newer wraparound patio, walkways, driveway and garage door installed in 2021. The landscape includes a small, fenced in area, several varieties of fruiting trees and beautiful flowering shrubs to enjoy from spring throughout fall.
Zillow last checked: 8 hours ago
Listing updated: June 21, 2025 at 08:50am
Listed by:
The Sousa Team 401-921-5011,
HomeSmart Professionals
Bought with:
Susan Martins, RES.0047230
Keller Williams South Watuppa
Source: StateWide MLS RI,MLS#: 1379001
Facts & features
Interior
Bedrooms & bathrooms
- Bedrooms: 3
- Bathrooms: 2
- Full bathrooms: 1
- 1/2 bathrooms: 1
Bathroom
- Features: Bath w Tub & Shower
Heating
- Electric, Wood, Central Air, Central, Heat Pump, Other, Zoned
Cooling
- Central Air, Ductless, Heat Pump
Appliances
- Included: Electric Water Heater, Dishwasher, Dryer, Exhaust Fan, Oven/Range, Refrigerator, Washer
Features
- Stairs, Plumbing (Mixed), Insulation (Cap), Insulation (Ceiling), Insulation (Floors), Insulation (Walls), Ceiling Fan(s)
- Flooring: Ceramic Tile, Hardwood, Laminate
- Basement: Full,Interior and Exterior,Finished,Bath/Stubbed,Common,Laundry
- Has fireplace: No
- Fireplace features: None
Interior area
- Total structure area: 1,080
- Total interior livable area: 1,980 sqft
- Finished area above ground: 1,080
- Finished area below ground: 900
Property
Parking
- Total spaces: 4
- Parking features: Integral, Driveway
- Attached garage spaces: 1
- Has uncovered spaces: Yes
Features
- Patio & porch: Deck, Patio
Lot
- Size: 8,537 sqft
- Features: Corner Lot, Cul-De-Sac
Details
- Parcel number: WWAR02803280000
- Special conditions: Conventional/Market Value
- Other equipment: Wood Stove
Construction
Type & style
- Home type: SingleFamily
- Architectural style: Raised Ranch
- Property subtype: Single Family Residence
Materials
- Vinyl Siding
- Foundation: Concrete Perimeter
Condition
- New construction: No
- Year built: 1966
Utilities & green energy
- Electric: 200+ Amp Service
- Sewer: Public Sewer
- Water: Public
Community & neighborhood
Community
- Community features: Near Public Transport, Golf, Highway Access, Hospital, Public School, Recreational Facilities, Restaurants, Schools, Near Shopping, Near Swimming, Tennis
Location
- Region: West Warwick
Price history
| Date | Event | Price |
|---|---|---|
| 6/16/2025 | Sold | $425,000-2.3%$215/sqft |
Source: | ||
| 6/10/2025 | Pending sale | $435,000$220/sqft |
Source: | ||
| 5/15/2025 | Contingent | $435,000$220/sqft |
Source: | ||
| 2/28/2025 | Listed for sale | $435,000+130.2%$220/sqft |
Source: | ||
| 12/21/2018 | Sold | $189,000-0.4%$95/sqft |
Source: | ||
Public tax history
| Year | Property taxes | Tax assessment |
|---|---|---|
| 2025 | $5,283 +5.5% | $369,700 +38% |
| 2024 | $5,007 +2% | $267,900 |
| 2023 | $4,908 +1.6% | $267,900 |
Find assessor info on the county website
Neighborhood: 02893
Nearby schools
GreatSchools rating
- 2/10John F. Deering Middle SchoolGrades: 5-8Distance: 1.6 mi
- 3/10West Warwick High SchoolGrades: 9-12Distance: 1.6 mi

Get pre-qualified for a loan
At Zillow Home Loans, we can pre-qualify you in as little as 5 minutes with no impact to your credit score.An equal housing lender. NMLS #10287.
Sell for more on Zillow
Get a free Zillow Showcase℠ listing and you could sell for .
$428,200
2% more+ $8,564
With Zillow Showcase(estimated)
$436,764
