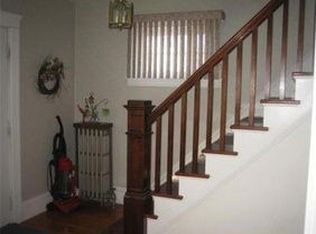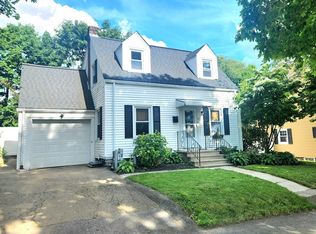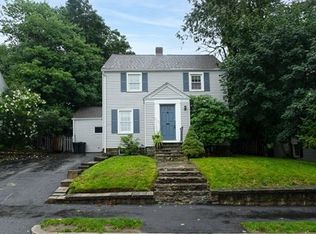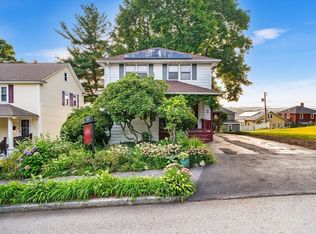Pristine condition is only one word to describe this beautiful home lovingly cared by this owner. This welcoming home offers 3 bedrooms all with gleaming hardwood floors, 1 1/2 baths, formal living room with hardwoods, wood burning fireplace and a large picture window to fill the room with light. Adjacent to the formal living room is a quaint sitting room which could make a great home office. Enjoy the formal dining room and eat in kitchen. In addition this home has a 3 season porch/sunroom that over looks the ample deck and beautifully maintained back yard .Offer deadline, if any, Tuesday October 13 th at 12PM.
This property is off market, which means it's not currently listed for sale or rent on Zillow. This may be different from what's available on other websites or public sources.



