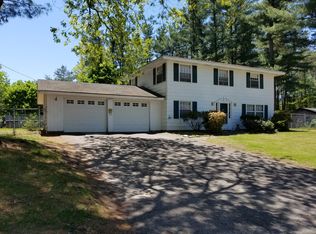Absolutely beautiful open floor plan ranch in a desirable neighborhood. Kitchen remodeled in 2009 includes granite counter tops, stainless steel appliances, ceramic tile floor... open to the mud/playroom and dining area. Living room features a fireplace and leads into the gorgeous family room which has a cathedral ceiling, gas stove and an opening into the kitchen. The insulated custom blinds allows for ample light when open or maximum energy efficiency when closed Sliders off the family room opens up to a sitting/play area out side and a very large level lot with many options. Good size bedrooms with a master bath. Newer roof installed in the fall of 2013. High efficiency furnace/on demand hot water heater installed in 2011.
This property is off market, which means it's not currently listed for sale or rent on Zillow. This may be different from what's available on other websites or public sources.

