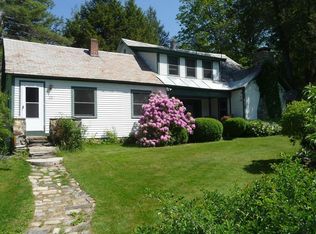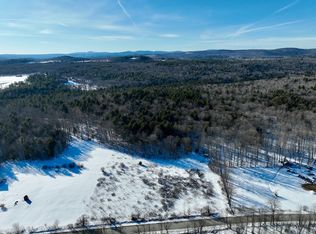You'll love this old home located along a babbling brook, and across the street from a waterfall that adds another pleasing dimension to the idyllic setting. It has been remodeled while preserving some of its historic charm, like exposed beams and plank floors. The first floor offers a dine-in kitchen complemented by recessed lighting and rustic wood counters. The dining room offers a vaulted ceiling as a bay window draws in plenty of natural light. Also off the kitchen is a laundry room with sink, a bathroom, a den w/skylights, and a spacious living room with a pellet stove and access to the large screen-in porch. Down the hall from the living room, a first bedroom offers an option for those challenged by stairs. Two more bedrooms are upstairs, along with a loft that overlooks the dining room. The loft makes for a great office nook. This property is a serene escape near many recreational opportunities in neighboring Charlemont.
This property is off market, which means it's not currently listed for sale or rent on Zillow. This may be different from what's available on other websites or public sources.

