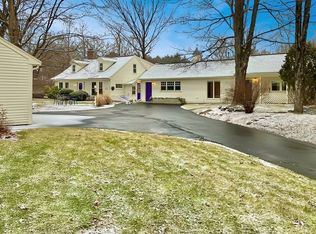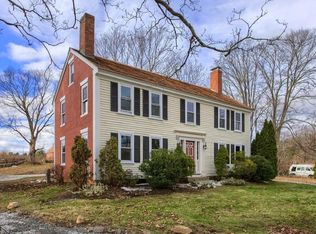A 2010 young colonial with stunningly beautiful mature landscape at pristine Liberty Tree 50 lot subdivision close to Acton Line. 2 mi. to Littleton and 4 mi. to Acton MBTA station. From granite steps to pediment entrance, French door opens to living room/office. Kitchen features maple cabinetry, granite countertop, large island, huge pantry and a slider to a large Azek deck. Open concept to huge family room with high vaulted ceiling is perfect for large entertainment and through arched custom window for beautiful view of grape vines, spice garden. The master suite bath features cathedral ceiling, skylight, Jacuzzi, double sink, walk-in closet. ANDERSON windows throughout and 9 ft ceiling 1st fl. Bright semi-finished basement boasts walk-out slider/daylight windows. White fenced yard is for play set and leveled green. Easy to Rt. 495, 2,111. Boxborough uses local electric supply with great saving.
This property is off market, which means it's not currently listed for sale or rent on Zillow. This may be different from what's available on other websites or public sources.

