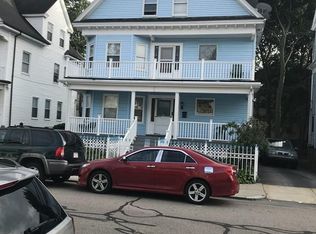Spacious, two-family home on three floors with 3,400+ sf of living space. Unit 1 --features a beautifully updated kitchen and gleaming hard wood floors. Unit 2-- This sun-drenched duplex boasts plenty of living space, large eat in kitchen and hardwood floors. Off-street parking for 3+ plus cars and spacious backyard. Roof replaced 2014 and Water heaters replaced in 2015. This is a gem for an owner-occupant or investor with $3,900/mo. RENTAL INCOME POTENTIAL. PLEASE DO NOT DISTURB TENANTS OR STEP ON THE PREMISES. OPEN HOUSE HAS BEEN CANCELLED
This property is off market, which means it's not currently listed for sale or rent on Zillow. This may be different from what's available on other websites or public sources.
