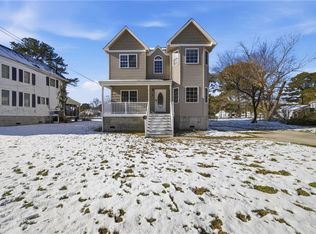Sold
$240,000
10 Johnson Rd, Hampton, VA 23664
2beds
1,228sqft
Single Family Residence
Built in 1954
8,102.16 Square Feet Lot
$246,700 Zestimate®
$195/sqft
$1,669 Estimated rent
Home value
$246,700
$212,000 - $289,000
$1,669/mo
Zestimate® history
Loading...
Owner options
Explore your selling options
What's special
Come see this beautiful 2 bedroom 1 bathroom home in Hampton. Enjoy the updated kitchen with stainless steel appliances, granite countertops, bar, and abundant storage. Notice the fresh paint, beautiful wood laminate floors, and lots of natural light throughout. Don't miss the conditioned bonus room upstairs that can be used as a bedroom, home office, playroom, or for storage. The sunroom offers a peaceful place to relax, and the backyard has endless possibilities to enjoy outdoor activities with family and friends, host a cookout, or even plant a garden. There's also a shed for your lawn equipment. Parking won't be an issue with the oversized garage and plenty of driveway space. Conveniently located to beaches, shopping, and dining. Nearby Fox Hill Boat Ramp provides easy access to Back River and Chesapeake Bay. Come check out this great home before it's gone!
Zillow last checked: 8 hours ago
Listing updated: May 15, 2025 at 09:35am
Listed by:
Jesse Hutcheson,
EXP Realty LLC 866-825-7169
Bought with:
Samantha Janisch
Own Real Estate LLC
Source: REIN Inc.,MLS#: 10576040
Facts & features
Interior
Bedrooms & bathrooms
- Bedrooms: 2
- Bathrooms: 1
- Full bathrooms: 1
Heating
- Electric
Cooling
- Central Air
Appliances
- Included: Dishwasher, Dryer, Microwave, Electric Range, Refrigerator, Washer, Electric Water Heater
Features
- Bar, Ceiling Fan(s)
- Flooring: Laminate/LVP
- Basement: Crawl Space
- Has fireplace: No
Interior area
- Total interior livable area: 1,228 sqft
Property
Parking
- Total spaces: 1
- Parking features: Garage Det 1 Car, Oversized, Driveway
- Garage spaces: 1
- Has uncovered spaces: Yes
Accessibility
- Accessibility features: Accessible Hallway(s), Main Floor Laundry
Features
- Stories: 2
- Pool features: None
- Fencing: Back Yard,Chain Link,Partial,Fenced
- Waterfront features: Not Waterfront
- Frontage length: 60
Lot
- Size: 8,102 sqft
- Dimensions: 135 x 60
Details
- Parcel number: 10000475
- Zoning: R13
Construction
Type & style
- Home type: SingleFamily
- Architectural style: Cape Cod,Ranch
- Property subtype: Single Family Residence
Materials
- Vinyl Siding
- Roof: Asphalt Shingle
Condition
- New construction: No
- Year built: 1954
Utilities & green energy
- Sewer: City/County
- Water: City/County
- Utilities for property: Cable Hookup
Community & neighborhood
Location
- Region: Hampton
- Subdivision: Fox Hill
HOA & financial
HOA
- Has HOA: No
Price history
Price history is unavailable.
Public tax history
| Year | Property taxes | Tax assessment |
|---|---|---|
| 2025 | $2,142 +1.2% | $178,600 +2.2% |
| 2024 | $2,116 +12% | $174,800 +15.7% |
| 2023 | $1,889 +5.1% | $151,100 +10.8% |
Find assessor info on the county website
Neighborhood: Foxhill
Nearby schools
GreatSchools rating
- 5/10Francis Asbury Elementary SchoolGrades: K-5Distance: 0.9 mi
- 4/10Benjamin Syms Middle SchoolGrades: 6-8Distance: 2.7 mi
- 6/10Kecoughtan High SchoolGrades: 9-12Distance: 2.3 mi
Schools provided by the listing agent
- Elementary: Francis Asbury Elementary
- Middle: Benjamin Syms Middle
- High: Kecoughtan
Source: REIN Inc.. This data may not be complete. We recommend contacting the local school district to confirm school assignments for this home.
Get pre-qualified for a loan
At Zillow Home Loans, we can pre-qualify you in as little as 5 minutes with no impact to your credit score.An equal housing lender. NMLS #10287.
Sell for more on Zillow
Get a Zillow Showcase℠ listing at no additional cost and you could sell for .
$246,700
2% more+$4,934
With Zillow Showcase(estimated)$251,634
