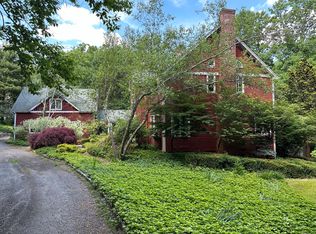Sold for $975,000
$975,000
10 John Applegate Road, Redding, CT 06896
3beds
2,941sqft
Single Family Residence
Built in 1980
2.03 Acres Lot
$1,094,900 Zestimate®
$332/sqft
$4,890 Estimated rent
Home value
$1,094,900
$1.03M - $1.17M
$4,890/mo
Zestimate® history
Loading...
Owner options
Explore your selling options
What's special
Dramatic 3/4 Bedroom Contemporary in Popular Farview Farm Association with Pool, Tennis, Clubhouse, Playing Fields, Trails and Fishing Pond. Bright & Spacious OPEN FLOOR PLAN with Vaulted Ceilings. Beautifully Updated MAIN FLOOR PRIMARY Bedroom Suite! Custom Greenhouse Kitchen with Extensive Granite Counter Tops and Quartz Center Island. Wolf, Bosch, & Subzero Appliances. Kitchen and Family Room Completely Open to Each Other. 3 Floor-to-Ceiling Brick Fireplaces. The 2nd Floor Features a 2-Room Bedroom Suite; One room has a Fireplace and is currently used as an Office, but could be used as a Bedroom. There is an additional Bedroom on the Upper Level. House is prewired for Portable Generator Terrific Cul-De-Sac Location, minutes To Route 7 Stores, Conveniences, Train, Ridgefield & Wilton. Redding is often called "The Vermont of CT." THIS HOME IS MOVE IN READY!
Zillow last checked: 8 hours ago
Listing updated: September 18, 2023 at 07:40pm
Listed by:
Nick Davis 203-438-9531,
William Pitt Sotheby's Int'l 203-438-9531,
Jay Contessa 203-461-3880,
William Pitt Sotheby's Int'l
Bought with:
Heather C. Payne, RES.0817458
Coldwell Banker Realty
Source: Smart MLS,MLS#: 170570837
Facts & features
Interior
Bedrooms & bathrooms
- Bedrooms: 3
- Bathrooms: 3
- Full bathrooms: 2
- 1/2 bathrooms: 1
Primary bedroom
- Features: Ceiling Fan(s), Full Bath, Hardwood Floor, Vaulted Ceiling(s), Walk-In Closet(s)
- Level: Main
- Area: 247 Square Feet
- Dimensions: 13 x 19
Bedroom
- Features: Wall/Wall Carpet
- Level: Upper
- Area: 143 Square Feet
- Dimensions: 11 x 13
Bedroom
- Features: Ceiling Fan(s), Wall/Wall Carpet
- Level: Upper
- Area: 195 Square Feet
- Dimensions: 13 x 15
Primary bathroom
- Features: Double-Sink, Marble Floor
- Level: Main
Dining room
- Features: Hardwood Floor
- Level: Main
- Area: 195 Square Feet
- Dimensions: 13 x 15
Family room
- Features: Balcony/Deck, Fireplace, Hardwood Floor, Sliders
- Level: Main
- Area: 240 Square Feet
- Dimensions: 12 x 20
Kitchen
- Features: High Ceilings, Balcony/Deck, Granite Counters, Hardwood Floor, Kitchen Island, Quartz Counters
- Level: Main
- Area: 360 Square Feet
- Dimensions: 18 x 20
Living room
- Features: High Ceilings, Cathedral Ceiling(s), Ceiling Fan(s), Fireplace, Hardwood Floor
- Level: Main
- Area: 286 Square Feet
- Dimensions: 13 x 22
Office
- Features: Fireplace, Wall/Wall Carpet
- Level: Upper
- Area: 169 Square Feet
- Dimensions: 13 x 13
Heating
- Forced Air, Oil
Cooling
- Central Air
Appliances
- Included: Gas Cooktop, Convection Oven, Microwave, Refrigerator, Freezer, Subzero, Dishwasher, Washer, Dryer, Wine Cooler, Water Heater
- Laundry: Main Level
Features
- Wired for Data, Open Floorplan, Entrance Foyer, Smart Thermostat
- Basement: Full,Unfinished,Concrete,Garage Access,Storage Space
- Attic: Pull Down Stairs,Storage
- Number of fireplaces: 3
Interior area
- Total structure area: 2,941
- Total interior livable area: 2,941 sqft
- Finished area above ground: 2,941
Property
Parking
- Total spaces: 2
- Parking features: Attached, Paved, Driveway, Garage Door Opener, Private
- Attached garage spaces: 2
- Has uncovered spaces: Yes
Features
- Patio & porch: Deck
- Exterior features: Rain Gutters
Lot
- Size: 2.03 Acres
- Features: Cul-De-Sac, Dry
Details
- Parcel number: 270846
- Zoning: R-2
- Other equipment: Generator Ready
Construction
Type & style
- Home type: SingleFamily
- Architectural style: Contemporary
- Property subtype: Single Family Residence
Materials
- Wood Siding
- Foundation: Concrete Perimeter
- Roof: Asphalt
Condition
- New construction: No
- Year built: 1980
Utilities & green energy
- Sewer: Septic Tank
- Water: Well
Green energy
- Energy efficient items: Thermostat
- Energy generation: Solar
Community & neighborhood
Community
- Community features: Golf, Lake, Library, Medical Facilities, Park, Private Rec Facilities, Public Rec Facilities, Tennis Court(s)
Location
- Region: Redding
HOA & financial
HOA
- Has HOA: Yes
- HOA fee: $1,100 quarterly
- Amenities included: Clubhouse, Recreation Facilities, Pool, Tennis Court(s), Management
- Services included: Pool Service, Road Maintenance
Price history
| Date | Event | Price |
|---|---|---|
| 9/18/2023 | Sold | $975,000+5.4%$332/sqft |
Source: | ||
| 7/7/2023 | Pending sale | $925,000$315/sqft |
Source: | ||
| 6/9/2023 | Contingent | $925,000$315/sqft |
Source: | ||
| 5/19/2023 | Listed for sale | $925,000$315/sqft |
Source: | ||
Public tax history
| Year | Property taxes | Tax assessment |
|---|---|---|
| 2025 | $15,952 +2.9% | $540,000 |
| 2024 | $15,509 +3.7% | $540,000 |
| 2023 | $14,953 +3.7% | $540,000 +24.8% |
Find assessor info on the county website
Neighborhood: 06896
Nearby schools
GreatSchools rating
- 8/10John Read Middle SchoolGrades: 5-8Distance: 3.1 mi
- 7/10Joel Barlow High SchoolGrades: 9-12Distance: 4.8 mi
- 8/10Redding Elementary SchoolGrades: PK-4Distance: 3.7 mi
Schools provided by the listing agent
- Elementary: Redding
- Middle: John Read
- High: Joel Barlow
Source: Smart MLS. This data may not be complete. We recommend contacting the local school district to confirm school assignments for this home.
Get pre-qualified for a loan
At Zillow Home Loans, we can pre-qualify you in as little as 5 minutes with no impact to your credit score.An equal housing lender. NMLS #10287.
Sell for more on Zillow
Get a Zillow Showcase℠ listing at no additional cost and you could sell for .
$1,094,900
2% more+$21,898
With Zillow Showcase(estimated)$1,116,798
