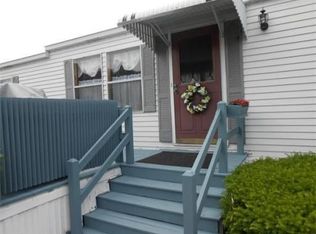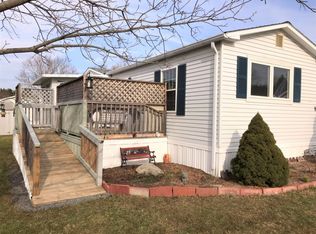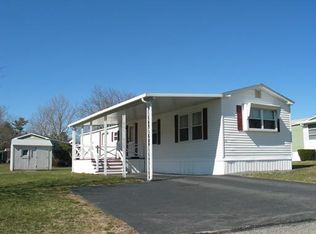Welcome to Colonial Estates, a 55 and over resident owned community! Lovely two bedroom, 1 1/2 bath well-maintained home. The interior features a spacious open floor plan with cathedral ceilings, central air, large master bedroom with double closets. Freshly painted and ready to move in. The exterior features vinyl siding, a ramp for easy entrance, and storage shed. Perfect for retirement living
This property is off market, which means it's not currently listed for sale or rent on Zillow. This may be different from what's available on other websites or public sources.


