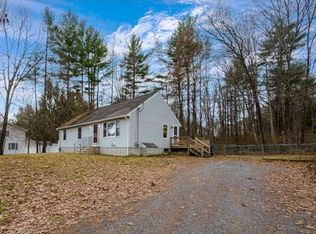Wonderful home featuring 3 bedrooms + a bonus room, 2 full baths, a finished basement & a level yard! A delightful 3-season porch leads to the front door & into the heart of the home ~ an open floor plan between a fantastic family room, dining room & kitchen. The kitchen has abundant storage in wood cabinetry, plenty of workspace on Corian counters & a double sink. A luxurious master suite boasts a master bath with a whirlpool tub, shower & a sauna! A vaulted ceiling holding a skylight that opens is above, while a radiant heated floor is below. Bonus room is perfect for guests, office, hobby or toys (a closet & full bathroom are adjacent). More living space is enjoyed in 2 recently finished areas in the heated lower level. A 16 x 24 composite deck overlooks a level backyard for relaxing, playing and entertaining! Attached 1-car garage + detached 1-car garage. Many updates. What a gem!
This property is off market, which means it's not currently listed for sale or rent on Zillow. This may be different from what's available on other websites or public sources.
