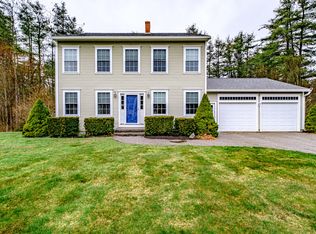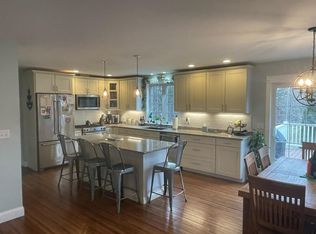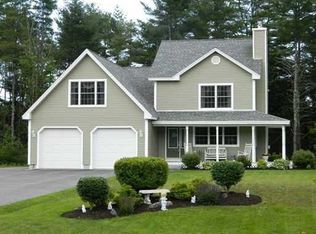Closed
$590,000
10 Jessie Lane, Biddeford, ME 04005
3beds
2,381sqft
Single Family Residence
Built in 2005
1.65 Acres Lot
$604,200 Zestimate®
$248/sqft
$3,400 Estimated rent
Home value
$604,200
$544,000 - $677,000
$3,400/mo
Zestimate® history
Loading...
Owner options
Explore your selling options
What's special
This colonial-style home offers a seamless blend of classic charm and modern convenience, ideally situated in a neighborhood that's close to everything Biddeford has to offer. The home features a thoughtfully designed layout with an open-concept kitchen, dining room, and living space on the main floor, perfect for entertaining and daily living.
Upstairs, you'll find all the bedrooms, providing a private retreat away from the main living areas. The property also boasts a spacious breezeway/mudroom, which adds to the home's functional appeal. Above the garage, there's a large finished space that can be customized to suit your needs—whether you envision it as a cozy movie room, a sports-viewing area, or a private bedroom. This versatile space enhances the home's overall appeal and offers plenty of options to fit your lifestyle.
Recent updates to the home include a newly paved driveway and elegant granite steps, providing both functionality and curb appeal. The front and back doors have been replaced, enhancing both security and style. Inside, you'll find brand-new kitchen appliances that bring a modern touch to the heart of the home. Fresh paint throughout creates a bright, inviting atmosphere, ready for you to move in and make it your own. Seller Concessions Available.
Zillow last checked: 8 hours ago
Listing updated: April 16, 2025 at 08:14am
Listed by:
EXP Realty
Bought with:
Portside Real Estate Group
Source: Maine Listings,MLS#: 1601954
Facts & features
Interior
Bedrooms & bathrooms
- Bedrooms: 3
- Bathrooms: 4
- Full bathrooms: 2
- 1/2 bathrooms: 2
Primary bedroom
- Level: Second
Bedroom 2
- Level: Second
Bedroom 3
- Level: Second
Bonus room
- Level: Second
Dining room
- Level: First
Kitchen
- Level: First
Living room
- Level: First
Mud room
- Level: First
Heating
- Baseboard, Forced Air, Hot Water, Stove
Cooling
- Heat Pump
Appliances
- Included: Dishwasher, Electric Range, Refrigerator
Features
- Flooring: Carpet, Tile, Wood
- Basement: Full,Unfinished
- Has fireplace: No
Interior area
- Total structure area: 2,381
- Total interior livable area: 2,381 sqft
- Finished area above ground: 2,381
- Finished area below ground: 0
Property
Parking
- Total spaces: 2
- Parking features: Paved, 1 - 4 Spaces
- Attached garage spaces: 2
Features
- Patio & porch: Deck, Porch
- Has view: Yes
- View description: Trees/Woods
Lot
- Size: 1.65 Acres
- Features: Near Shopping, Near Turnpike/Interstate, Near Town, Neighborhood, Suburban, Rolling Slope, Landscaped, Wooded
Details
- Parcel number: BIDDM2L6310
- Zoning: RF
Construction
Type & style
- Home type: SingleFamily
- Architectural style: Colonial
- Property subtype: Single Family Residence
Materials
- Wood Frame, Vinyl Siding
- Roof: Composition,Shingle
Condition
- Year built: 2005
Utilities & green energy
- Electric: Circuit Breakers, Underground
- Sewer: Private Sewer
- Water: Private
- Utilities for property: Utilities On
Community & neighborhood
Location
- Region: Biddeford
- Subdivision: Taylor Estates
Other
Other facts
- Road surface type: Paved
Price history
| Date | Event | Price |
|---|---|---|
| 10/7/2024 | Sold | $590,000+1.7%$248/sqft |
Source: | ||
| 9/4/2024 | Pending sale | $579,900$244/sqft |
Source: | ||
| 8/28/2024 | Listed for sale | $579,900+39.7%$244/sqft |
Source: | ||
| 3/24/2021 | Sold | $415,000+7.8%$174/sqft |
Source: | ||
| 2/19/2021 | Pending sale | $385,000$162/sqft |
Source: Keller Williams Realty #1481322 Report a problem | ||
Public tax history
| Year | Property taxes | Tax assessment |
|---|---|---|
| 2024 | $7,293 +9.1% | $512,900 +0.6% |
| 2023 | $6,687 +5% | $509,700 +31.4% |
| 2022 | $6,367 +6.4% | $388,000 +18.2% |
Find assessor info on the county website
Neighborhood: 04005
Nearby schools
GreatSchools rating
- NABiddeford Primary SchoolGrades: 1-2Distance: 2 mi
- 3/10Biddeford Middle SchoolGrades: 5-8Distance: 2.2 mi
- 5/10Biddeford High SchoolGrades: 9-12Distance: 2.5 mi

Get pre-qualified for a loan
At Zillow Home Loans, we can pre-qualify you in as little as 5 minutes with no impact to your credit score.An equal housing lender. NMLS #10287.


