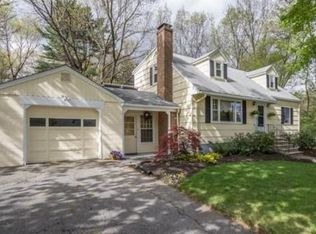Sold for $600,000 on 06/02/23
$600,000
10 Jere Rd, Wilmington, MA 01887
3beds
2,014sqft
Single Family Residence
Built in 1965
1.81 Acres Lot
$779,200 Zestimate®
$298/sqft
$3,414 Estimated rent
Home value
$779,200
$725,000 - $842,000
$3,414/mo
Zestimate® history
Loading...
Owner options
Explore your selling options
What's special
Move right in to this immaculate three bedroom ranch. Tiled foyer entrance has large closet, a perfect area to remove shoes and coats. Foyers leads to your warm and inviting family room with fireplace; the perfect spot to curl up with a good book. Family room fireplace boasts two attractive sconses and a custom floor to ceiling bookcase. Enjoy your well applianced kitchen stocked with an abundance of cabinets and counter space for all your cooking and baking fun throughout the year. The living room features a second fireplace and bay window, ideal for the overflow of company at holiday gatherings. Lower level is heated with three good sized heated rooms perfect for bonus room, office etc. Lots of hardwood throughout. Oversized composite deck in the back overlooking in-ground pool. This wonderful home sits on 1.81 acres in large neighborhood close to shopping, train and all the amenities Wilmington has to offer. WELCOME HOME!!
Zillow last checked: 8 hours ago
Listing updated: June 05, 2023 at 08:10am
Listed by:
Maureen Keller 978-697-7904,
Coldwell Banker Realty - Andover 978-475-2201
Bought with:
Jayne Colombo
Doherty Properties
Source: MLS PIN,MLS#: 73097065
Facts & features
Interior
Bedrooms & bathrooms
- Bedrooms: 3
- Bathrooms: 1
- Full bathrooms: 1
Primary bedroom
- Features: Ceiling Fan(s), Flooring - Hardwood, Closet - Double
- Level: First
- Area: 154
- Dimensions: 14 x 11
Bedroom 2
- Features: Ceiling Fan(s), Closet, Flooring - Hardwood
- Level: First
- Area: 121
- Dimensions: 11 x 11
Bedroom 3
- Features: Ceiling Fan(s), Closet, Flooring - Hardwood
- Level: First
- Area: 88
- Dimensions: 11 x 8
Primary bathroom
- Features: No
Family room
- Features: Ceiling Fan(s), Closet/Cabinets - Custom Built, Flooring - Hardwood, Deck - Exterior, Exterior Access, Lighting - Sconce
- Level: First
- Area: 192
- Dimensions: 16 x 12
Kitchen
- Features: Flooring - Laminate, Countertops - Stone/Granite/Solid, Cabinets - Upgraded, Stainless Steel Appliances
- Level: First
- Area: 198
- Dimensions: 18 x 11
Living room
- Features: Ceiling Fan(s), Flooring - Hardwood, Window(s) - Bay/Bow/Box, Exterior Access, Lighting - Sconce
- Level: First
- Area: 198
- Dimensions: 18 x 11
Office
- Features: Flooring - Wood
- Level: Basement
- Area: 100
- Dimensions: 10 x 10
Heating
- Baseboard, Oil
Cooling
- Central Air
Appliances
- Laundry: In Basement
Features
- Closet, Bonus Room, Office, Foyer
- Flooring: Wood, Tile, Laminate, Flooring - Wood, Flooring - Stone/Ceramic Tile
- Basement: Partially Finished
- Number of fireplaces: 2
- Fireplace features: Family Room, Living Room
Interior area
- Total structure area: 2,014
- Total interior livable area: 2,014 sqft
Property
Parking
- Total spaces: 4
- Parking features: Paved Drive, Off Street
- Uncovered spaces: 4
Features
- Patio & porch: Deck - Composite
- Exterior features: Deck - Composite, Pool - Inground, Storage
- Has private pool: Yes
- Pool features: In Ground
- Waterfront features: Lake/Pond, 1/2 to 1 Mile To Beach
Lot
- Size: 1.81 Acres
- Features: Wooded, Other
Details
- Parcel number: 884959
- Zoning: res
Construction
Type & style
- Home type: SingleFamily
- Architectural style: Ranch
- Property subtype: Single Family Residence
Materials
- Frame
- Foundation: Concrete Perimeter
- Roof: Shingle
Condition
- Year built: 1965
Utilities & green energy
- Electric: 150 Amp Service
- Sewer: Private Sewer
- Water: Public
Community & neighborhood
Community
- Community features: Public Transportation, Shopping, Laundromat, Highway Access, House of Worship, Public School, T-Station
Location
- Region: Wilmington
Price history
| Date | Event | Price |
|---|---|---|
| 6/2/2023 | Sold | $600,000+10.1%$298/sqft |
Source: MLS PIN #73097065 Report a problem | ||
| 4/19/2023 | Contingent | $545,000$271/sqft |
Source: MLS PIN #73097065 Report a problem | ||
| 4/11/2023 | Listed for sale | $545,000$271/sqft |
Source: MLS PIN #73097065 Report a problem | ||
Public tax history
| Year | Property taxes | Tax assessment |
|---|---|---|
| 2025 | $7,726 +4.1% | $674,800 +3.9% |
| 2024 | $7,420 +3.1% | $649,200 +7.7% |
| 2023 | $7,200 +5% | $603,000 +14.6% |
Find assessor info on the county website
Neighborhood: 01887
Nearby schools
GreatSchools rating
- 7/10Shawsheen Elementary SchoolGrades: PK-3Distance: 0.8 mi
- 7/10Wilmington Middle SchoolGrades: 6-8Distance: 1.9 mi
- 9/10Wilmington High SchoolGrades: 9-12Distance: 2.7 mi
Get a cash offer in 3 minutes
Find out how much your home could sell for in as little as 3 minutes with a no-obligation cash offer.
Estimated market value
$779,200
Get a cash offer in 3 minutes
Find out how much your home could sell for in as little as 3 minutes with a no-obligation cash offer.
Estimated market value
$779,200
