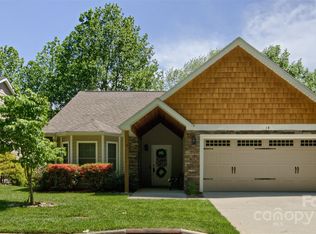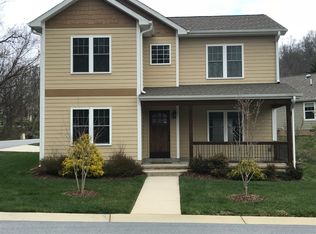Closed
$330,000
10 Jennlynn Dr, Arden, NC 28704
2beds
1,297sqft
Townhouse
Built in 2009
0.04 Acres Lot
$344,600 Zestimate®
$254/sqft
$1,836 Estimated rent
Home value
$344,600
$327,000 - $362,000
$1,836/mo
Zestimate® history
Loading...
Owner options
Explore your selling options
What's special
Have the best of both worlds... the benefits of maintenance free living with the privacy of a free-standing home that shares no common walls. This home is located in a fantastic south Asheville location within minutes to Biltmore Park, downtown Asheville and the Asheville airport. The exterior of the home along with the yard and landscapes are maintained by the HOA, allowing you to spend your time exploring all that Western North Carolina has to offer. Living areas feel spacious and open with vaulted ceilings that greet you as soon as you enter the front door. The house has been well maintained and is in move in condition. Kitchen has modern appliances, ample storage, and beautiful granite countertops. The two-car garage and large laundry room are convenient amenities to the house. All floors are hardwood or tile.
Zillow last checked: 8 hours ago
Listing updated: March 10, 2023 at 04:07pm
Listing Provided by:
Mitch Miller mitch@mountainoakproperties.com,
Mountain Oak Properties
Bought with:
Rory Heller
Keller Williams Professionals
Source: Canopy MLS as distributed by MLS GRID,MLS#: 3913466
Facts & features
Interior
Bedrooms & bathrooms
- Bedrooms: 2
- Bathrooms: 2
- Full bathrooms: 2
- Main level bedrooms: 2
Primary bedroom
- Level: Main
Primary bedroom
- Level: Main
Bedroom s
- Level: Main
Bedroom s
- Level: Main
Bathroom full
- Level: Main
Bathroom full
- Level: Main
Dining area
- Level: Main
Dining area
- Level: Main
Kitchen
- Level: Main
Kitchen
- Level: Main
Laundry
- Level: Main
Laundry
- Level: Main
Living room
- Level: Main
Living room
- Level: Main
Heating
- Forced Air, Heat Pump, Natural Gas
Cooling
- Heat Pump
Appliances
- Included: Dishwasher, Electric Oven, Electric Range, Electric Water Heater, Microwave, Refrigerator
- Laundry: Laundry Room, Main Level
Features
- Vaulted Ceiling(s)(s), Walk-In Closet(s)
- Flooring: Tile, Wood
- Has basement: No
Interior area
- Total structure area: 1,297
- Total interior livable area: 1,297 sqft
- Finished area above ground: 1,297
- Finished area below ground: 0
Property
Parking
- Total spaces: 2
- Parking features: Driveway, Attached Garage, Garage on Main Level
- Attached garage spaces: 2
- Has uncovered spaces: Yes
Features
- Levels: One
- Stories: 1
- Entry location: Main
Lot
- Size: 0.04 Acres
- Features: Corner Lot, Level
Details
- Parcel number: 963472120300000
- Zoning: R-1
- Special conditions: Standard
Construction
Type & style
- Home type: Townhouse
- Property subtype: Townhouse
- Attached to another structure: Yes
Materials
- Hardboard Siding, Stone Veneer
- Foundation: Crawl Space
Condition
- New construction: No
- Year built: 2009
Utilities & green energy
- Sewer: Public Sewer
- Water: City
Community & neighborhood
Location
- Region: Arden
- Subdivision: Ledbridge Estates
HOA & financial
HOA
- Has HOA: Yes
- HOA fee: $180 monthly
- Association name: Cedar Management
- Association phone: 828-333-4404
Other
Other facts
- Listing terms: Cash,Conventional
- Road surface type: Concrete
Price history
| Date | Event | Price |
|---|---|---|
| 3/10/2023 | Sold | $330,000-2.9%$254/sqft |
Source: | ||
| 1/4/2023 | Price change | $339,900-2.9%$262/sqft |
Source: | ||
| 11/3/2022 | Listed for sale | $349,900$270/sqft |
Source: | ||
| 10/25/2022 | Contingent | $349,900$270/sqft |
Source: | ||
| 10/13/2022 | Listed for sale | $349,900+1649.5%$270/sqft |
Source: | ||
Public tax history
| Year | Property taxes | Tax assessment |
|---|---|---|
| 2024 | $1,537 +3.3% | $249,600 |
| 2023 | $1,488 +1.7% | $249,600 |
| 2022 | $1,463 | $249,600 |
Find assessor info on the county website
Neighborhood: 28704
Nearby schools
GreatSchools rating
- 8/10Avery's Creek ElementaryGrades: PK-4Distance: 1.2 mi
- 9/10Valley Springs MiddleGrades: 5-8Distance: 2.3 mi
- 7/10T C Roberson HighGrades: PK,9-12Distance: 2.5 mi
Schools provided by the listing agent
- Elementary: Avery's Creek/Koontz
- Middle: Valley Springs
- High: T.C. Roberson
Source: Canopy MLS as distributed by MLS GRID. This data may not be complete. We recommend contacting the local school district to confirm school assignments for this home.
Get a cash offer in 3 minutes
Find out how much your home could sell for in as little as 3 minutes with a no-obligation cash offer.
Estimated market value
$344,600
Get a cash offer in 3 minutes
Find out how much your home could sell for in as little as 3 minutes with a no-obligation cash offer.
Estimated market value
$344,600

