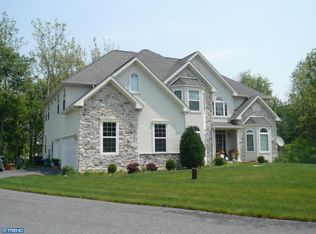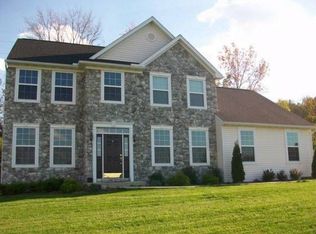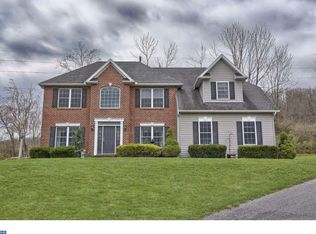Immaculate from Top to Bottom! From the moment you pull up to this house you will like what you see. The tree lined lot, the walking trails back to the stream, the maintenance free exterior and the convenient location at the end of a cul-de-sac street all help to set the tone for whats inside. As you step in you are greeted by hardwood floors in the open foyer. To the left is a Living Room, to the right, the Formal Dining space which is just a perfect spot for those special meals. From here, head past the walk in pantry and into the Kitchen. This is a chef's dream! A large island, cooktop, wall oven, TONS of cabinet and counter space, an eating bar AND breakfast area with an open floor plan that makes this a GREAT home to entertain in. The Great Room is next and that name couldn't describe this any better. Large windows for lots of natural light, a stone fireplace and cathedral ceilings are just a few of the things that make this "great!" Completing the main level is an office/den, a half bath and laundry room that are sure to please. Upstairs you will find a master suite with double door entry, a large walk in closet and full bath with tiled shower, double sink vanity and whirlpool tub. Also on this level is the second full bath in the hallway as well as three other nicely sized bedrooms. NOW, head to the basement. It doesn't even feel like the basement with all of the windows! Down here you will find a wonderful rec room. From the stone accents, to the TV area, to the game room, you will like what you see. Oh and plenty of room for storage too! Before you leave, make sure you take a walk out back. Through the back yard and back the endless walking trails cut through the rear of the property. It is your own little oasis with large trees, the peaceful sound of the creek flowing and just a special place for fire pit to take in the cool evenings. You will not be disappointed. Please call to schedule your showing today! A 1yr HMS Home Warranty ma
This property is off market, which means it's not currently listed for sale or rent on Zillow. This may be different from what's available on other websites or public sources.



