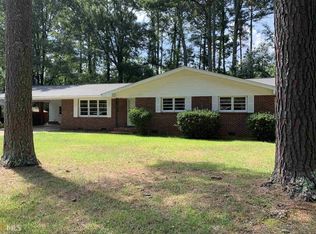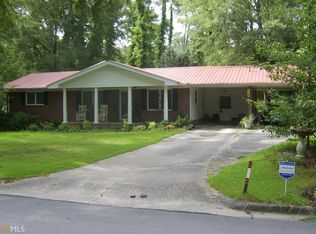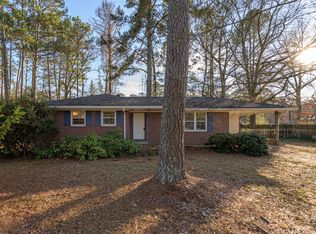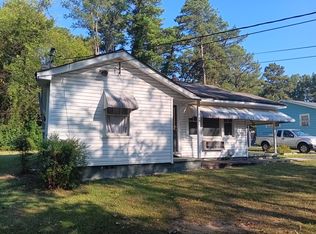Closed
$650,000
10 Jefferson Dr SW, Rome, GA 30165
3beds
5,058sqft
Single Family Residence
Built in 1937
9.12 Acres Lot
$806,900 Zestimate®
$129/sqft
$2,251 Estimated rent
Home value
$806,900
$694,000 - $952,000
$2,251/mo
Zestimate® history
Loading...
Owner options
Explore your selling options
What's special
Stately one-level stone and frame home on 9 plus beautifully landscaped private acres. Charming 1930's construction, recently renovated, expanded and updated with today's lifestyle amenities. Approx. 5000 SF on one level, covered parking/garages for 7 or more vehicles, circular driveway, aux parking areas. Additions include a fabulous kitchen and adjoining great room featuring heart pine floors, walls, vaulted ceiling with massive beams and a magnificent stone fireplace. There are 5 fireplaces in all. Expansive owners suite with 2 separate oversized closets, elegant marble and tile bath, office/sitting room overlooking fountain and lush private back yard. 3 bedrooms and 3.5 bathrooms plus an office area with shared bath. Original spacious formal living with fireplace, banquet size formal dining with fireplace, bar area, cellar and small garden shed complete this special one-of-a-kind property. Area right next to the creek is in the flood zone. Estate property. No sellers disclosure can be furnished by executors. Can be shown on short notice, but Need appointment to show. Alarm.
Zillow last checked: 8 hours ago
Listing updated: April 24, 2024 at 08:24am
Listed by:
Mimi Payne Richards 706-506-9634,
Toles, Temple & Wright, Inc.
Bought with:
Stacey S Barnes, 181398
Atlanta Communities
Source: GAMLS,MLS#: 10261515
Facts & features
Interior
Bedrooms & bathrooms
- Bedrooms: 3
- Bathrooms: 4
- Full bathrooms: 3
- 1/2 bathrooms: 1
- Main level bathrooms: 3
- Main level bedrooms: 3
Dining room
- Features: Seats 12+, Separate Room
Kitchen
- Features: Breakfast Area, Breakfast Bar, Kitchen Island, Pantry, Solid Surface Counters
Heating
- Central, Natural Gas, Zoned
Cooling
- Central Air, Zoned
Appliances
- Included: Cooktop, Dishwasher, Disposal, Double Oven, Electric Water Heater, Gas Water Heater, Refrigerator
- Laundry: Other
Features
- Beamed Ceilings, Bookcases, Double Vanity, High Ceilings, Master On Main Level, Separate Shower, Split Bedroom Plan, Tile Bath, Vaulted Ceiling(s), Walk-In Closet(s)
- Flooring: Hardwood, Tile
- Windows: Double Pane Windows
- Basement: Dirt Floor,Exterior Entry,Interior Entry,Partial,Unfinished
- Attic: Pull Down Stairs
- Number of fireplaces: 5
- Fireplace features: Family Room, Living Room, Masonry, Outside
- Common walls with other units/homes: No Common Walls
Interior area
- Total structure area: 5,058
- Total interior livable area: 5,058 sqft
- Finished area above ground: 5,058
- Finished area below ground: 0
Property
Parking
- Total spaces: 7
- Parking features: Attached, Carport, Detached, Garage, Kitchen Level, Off Street, Parking Pad, RV/Boat Parking, Side/Rear Entrance, Storage
- Has attached garage: Yes
- Has carport: Yes
- Has uncovered spaces: Yes
Features
- Levels: One
- Stories: 1
- Patio & porch: Patio
- Exterior features: Sprinkler System, Water Feature
- Has view: Yes
- View description: Seasonal View
- Waterfront features: Creek, Stream
Lot
- Size: 9.12 Acres
- Features: Cul-De-Sac, Level, Private
- Residential vegetation: Partially Wooded
Details
- Parcel number: H13I 138
- Special conditions: As Is,Estate Owned,No Disclosure
Construction
Type & style
- Home type: SingleFamily
- Architectural style: Cape Cod,Traditional
- Property subtype: Single Family Residence
Materials
- Stone, Wood Siding
- Foundation: Pillar/Post/Pier
- Roof: Composition
Condition
- Updated/Remodeled
- New construction: No
- Year built: 1937
Utilities & green energy
- Electric: 220 Volts
- Sewer: Public Sewer
- Water: Public
- Utilities for property: Cable Available, Electricity Available, High Speed Internet, Natural Gas Available, Phone Available, Sewer Connected, Water Available
Community & neighborhood
Security
- Security features: Security System, Smoke Detector(s)
Community
- Community features: Street Lights, Near Public Transport, Walk To Schools, Near Shopping
Location
- Region: Rome
- Subdivision: Westwood
Other
Other facts
- Listing agreement: Exclusive Right To Sell
- Listing terms: Cash,Conventional
Price history
| Date | Event | Price |
|---|---|---|
| 4/24/2024 | Sold | $650,000-23.4%$129/sqft |
Source: | ||
| 4/22/2024 | Pending sale | $849,000$168/sqft |
Source: | ||
| 3/4/2024 | Listed for sale | $849,000$168/sqft |
Source: | ||
Public tax history
| Year | Property taxes | Tax assessment |
|---|---|---|
| 2024 | $5,666 +53% | $160,000 |
| 2023 | $3,704 -16.4% | $160,000 -10.9% |
| 2022 | $4,429 +16.6% | $179,612 +20.4% |
Find assessor info on the county website
Neighborhood: 30165
Nearby schools
GreatSchools rating
- 5/10West End Elementary SchoolGrades: PK-6Distance: 0.7 mi
- 5/10Rome Middle SchoolGrades: 7-8Distance: 4.4 mi
- 6/10Rome High SchoolGrades: 9-12Distance: 4.2 mi
Schools provided by the listing agent
- Elementary: West End
- Middle: Rome
- High: Rome
Source: GAMLS. This data may not be complete. We recommend contacting the local school district to confirm school assignments for this home.
Get pre-qualified for a loan
At Zillow Home Loans, we can pre-qualify you in as little as 5 minutes with no impact to your credit score.An equal housing lender. NMLS #10287.



