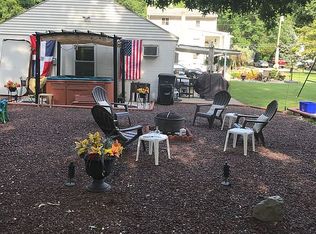Sold for $468,000
$468,000
10 Jeff St, Edison, NJ 08837
3beds
--sqft
Single Family Residence
Built in 1912
0.32 Acres Lot
$486,900 Zestimate®
$--/sqft
$3,332 Estimated rent
Home value
$486,900
$443,000 - $536,000
$3,332/mo
Zestimate® history
Loading...
Owner options
Explore your selling options
What's special
Welcome to this charming custom home located on a dead-end street in desirable Edison! As you enter you will be greeted by a sun-filled 3 season room with hard wood floors. Inside you will love the open concept living & dining area which flows into the spacious eat in kitchen. 1st bedroom & full bathroom are conveniently located on the first floor as well as a spacious laundry room with ample space for a custom pantry if desired, double closet, and access to backyard! Upstairs hosts 2 additional bedrooms & powder room. Brand new 1 car detached garage with loft storage and new driveway with ample parking. HUGE park like yard is fully fenced in with storage shed. Enjoy the outdoors featuring a patio, fire pit area, gardens, and gazebo with electric for lighting! Basement features utility room & additional storage! Updates in the past 4-5 years include: Gas boiler, mini splits for energy efficient heating & cooling, roof, a majority of windows, garage & driveway, fire retardant (FR rated) wallpaper, paint, tank-less hot water heater, roof on shed, stove, dishwasher, washer, dryer, and garbage disposal. Close to transportation, dining, & shopping!
Zillow last checked: 8 hours ago
Listing updated: November 12, 2024 at 04:27pm
Listed by:
JAIME HELMS,
EXP REALTY, LLC 866-201-6210
Source: All Jersey MLS,MLS#: 2560396M
Facts & features
Interior
Bedrooms & bathrooms
- Bedrooms: 3
- Bathrooms: 2
- Full bathrooms: 1
- 1/2 bathrooms: 1
Dining room
- Features: Living Dining Combo
Kitchen
- Features: Eat-in Kitchen
Basement
- Area: 0
Heating
- Baseboard Hotwater, Zoned, Separate Control
Cooling
- Zoned, Separate Control
Appliances
- Included: Dishwasher, Disposal, Dryer, Gas Range/Oven, Refrigerator, Washer, Gas Water Heater
Features
- 1 Bedroom, Den, Dining Room, Bath Full, Kitchen, Laundry Room, Living Room, 2 Bedrooms, Bath Half, None
- Flooring: Laminate, Wood
- Basement: Full, Storage Space, Utility Room
- Has fireplace: No
Interior area
- Total structure area: 0
Property
Parking
- Total spaces: 1
- Parking features: 2 Car Width
- Garage spaces: 1
- Has uncovered spaces: Yes
Features
- Levels: Two
- Stories: 2
- Patio & porch: Enclosed, Patio
- Exterior features: Enclosed Porch(es), Patio, Storage Shed, Yard
Lot
- Size: 0.32 Acres
- Dimensions: 85X166
- Features: Dead - End Street, Near Public Transit, Near Shopping, Near Train
Details
- Additional structures: Shed(s)
- Parcel number: 050077900000007601
- Zoning: RB
Construction
Type & style
- Home type: SingleFamily
- Architectural style: Cape Cod, Custom Home
- Property subtype: Single Family Residence
Materials
- Roof: Asphalt
Condition
- Year built: 1912
Utilities & green energy
- Gas: Natural Gas
- Sewer: Public Sewer
- Water: Public
- Utilities for property: Electricity Connected, Natural Gas Connected
Community & neighborhood
Location
- Region: Edison
Other
Other facts
- Ownership: Fee Simple
Price history
| Date | Event | Price |
|---|---|---|
| 11/12/2024 | Sold | $468,000-1.5% |
Source: | ||
| 10/11/2024 | Contingent | $475,000 |
Source: | ||
| 9/24/2024 | Listed for sale | $475,000-4.8% |
Source: | ||
| 7/16/2024 | Listing removed | -- |
Source: | ||
| 5/24/2024 | Contingent | $499,000 |
Source: | ||
Public tax history
| Year | Property taxes | Tax assessment |
|---|---|---|
| 2025 | $8,311 +8.9% | $145,000 +8.9% |
| 2024 | $7,635 +0.5% | $133,200 |
| 2023 | $7,596 0% | $133,200 |
Find assessor info on the county website
Neighborhood: Bonhamtown
Nearby schools
GreatSchools rating
- NAEdison Early Learning CenterGrades: PK-KDistance: 2 mi
- 5/10Herbert Hoover Middle SchoolGrades: 6-8Distance: 0.7 mi
- 4/10Edison High SchoolGrades: 9-12Distance: 2.1 mi
Get a cash offer in 3 minutes
Find out how much your home could sell for in as little as 3 minutes with a no-obligation cash offer.
Estimated market value$486,900
Get a cash offer in 3 minutes
Find out how much your home could sell for in as little as 3 minutes with a no-obligation cash offer.
Estimated market value
$486,900
