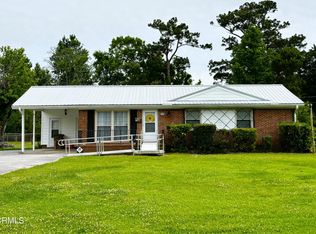Sold for $190,000
$190,000
10 Jasper Road, Midway Park, NC 28544
3beds
1,724sqft
Single Family Residence
Built in 1964
0.55 Acres Lot
$192,800 Zestimate®
$110/sqft
$1,469 Estimated rent
Home value
$192,800
$175,000 - $212,000
$1,469/mo
Zestimate® history
Loading...
Owner options
Explore your selling options
What's special
More Space, More Potential in Midway Park!
Welcome to 10 Jasper Rd - a spacious 3-bedroom, 2-bathroom home that offers more square footage than many homes in the area! With an additional living room perfect for a home office, playroom, or flex space, there's plenty of room to spread out and make it your own.
This home features two thoughtful additions—one where the carport once stood, now transformed into a versatile space ideal for a cozy den or dining area, and another in the back of the home, offering even more flexible living options. Whether you're dreaming of a second family room, workout studio, or creative space, you've got the square footage to bring it to life. Bonus perk? The sealed crawlspace comes with a lifetime guarantee that transfers with the home—a huge value that offers peace of mind for years to come!
Original hardwood floors are hidden beneath much of the carpet, just waiting to be restored to their former glory. Whether you're a first-time buyer with a creative vision or an investor looking for your next renovation project, this home is full of potential and ready for transformation.
Located just minutes from Camp Lejeune, shopping, and dining, this one is all about location, size, and opportunity. Don't miss your chance to bring this diamond in the rough to life!
Zillow last checked: 8 hours ago
Listing updated: May 20, 2025 at 09:03pm
Listed by:
Anne Marie Randol 252-646-6919,
eXp Realty,
Anna Powell 910-985-0441,
eXp Realty
Bought with:
Jennifer Fedele, 308199
J&J Realty Group
Source: Hive MLS,MLS#: 100500777 Originating MLS: Carteret County Association of Realtors
Originating MLS: Carteret County Association of Realtors
Facts & features
Interior
Bedrooms & bathrooms
- Bedrooms: 3
- Bathrooms: 2
- Full bathrooms: 2
Primary bedroom
- Level: Primary Living Area
Dining room
- Features: Combination
Heating
- Heat Pump, Electric
Cooling
- Central Air
Appliances
- Laundry: Laundry Room
Features
- Master Downstairs
- Has fireplace: No
- Fireplace features: None
Interior area
- Total structure area: 1,724
- Total interior livable area: 1,724 sqft
Property
Parking
- Total spaces: 1
- Parking features: Attached
- Has attached garage: Yes
Features
- Levels: One
- Stories: 1
- Patio & porch: Porch
- Fencing: Back Yard
Lot
- Size: 0.55 Acres
- Dimensions: 100 x 240 x 100 x 240
Details
- Additional structures: Workshop
- Parcel number: 1115h69
- Zoning: R-15
- Special conditions: Standard
Construction
Type & style
- Home type: SingleFamily
- Property subtype: Single Family Residence
Materials
- Brick Veneer
- Foundation: Crawl Space
- Roof: Architectural Shingle
Condition
- New construction: No
- Year built: 1964
Utilities & green energy
- Sewer: Septic Tank
- Water: Public
- Utilities for property: Water Available
Community & neighborhood
Location
- Region: Midway Park
- Subdivision: Collins Estates
Other
Other facts
- Listing agreement: Exclusive Right To Sell
- Listing terms: Cash,Conventional,VA Loan
- Road surface type: Paved
Price history
| Date | Event | Price |
|---|---|---|
| 5/20/2025 | Sold | $190,000+5.6%$110/sqft |
Source: | ||
| 4/21/2025 | Contingent | $180,000$104/sqft |
Source: | ||
| 4/19/2025 | Listed for sale | $180,000$104/sqft |
Source: | ||
Public tax history
| Year | Property taxes | Tax assessment |
|---|---|---|
| 2024 | $850 | $129,818 |
| 2023 | $850 0% | $129,818 |
| 2022 | $850 +11.2% | $129,818 +19.7% |
Find assessor info on the county website
Neighborhood: 28544
Nearby schools
GreatSchools rating
- 4/10Silverdale ElementaryGrades: K-5Distance: 7.2 mi
- 7/10Hunters Creek MiddleGrades: 6-8Distance: 1.2 mi
- 4/10White Oak HighGrades: 9-12Distance: 3.1 mi
Schools provided by the listing agent
- Elementary: Silverdale
- Middle: Hunters Creek
- High: White Oak
Source: Hive MLS. This data may not be complete. We recommend contacting the local school district to confirm school assignments for this home.
Get pre-qualified for a loan
At Zillow Home Loans, we can pre-qualify you in as little as 5 minutes with no impact to your credit score.An equal housing lender. NMLS #10287.
Sell with ease on Zillow
Get a Zillow Showcase℠ listing at no additional cost and you could sell for —faster.
$192,800
2% more+$3,856
With Zillow Showcase(estimated)$196,656
