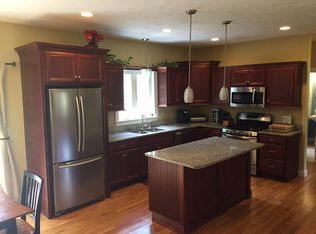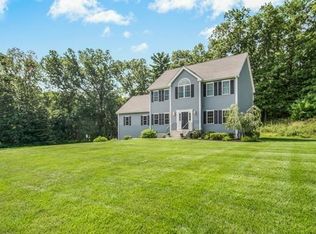4 BR Colonial with 2 BR In-Law. Quiet corner/wooded lot located in desirable area of Sutton, 3/4 mile to Rt 146 & just 20 mins to Providence and 50 mins to Boston . Home was once featured in the Catalogue of Homes magazine. Open gourmet kitchen made for entertaining. Stainless appliances with commercial range vent and pot filler over stove. Large 14' shelved pantry. Open concept throughout. Living room has Bose surround sound system also available in the dining room. Master closet is 24'x10' and can accommodate workout equipment etc. Large master bath with double vanity and separate makeup area, separate toilet and shower rooms. In-law is completely self-contained with separate laundry, private driveway/entrance, living/dining area with propane fireplace and 2 full BR's. All kitchen appliances included. Yard is perfectly landscaped with sprinkler system and indirect exterior lighting. Underground propane tank is connected to deck fire pit and grill. Desirable school system. Must see.
This property is off market, which means it's not currently listed for sale or rent on Zillow. This may be different from what's available on other websites or public sources.


