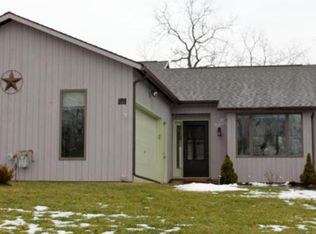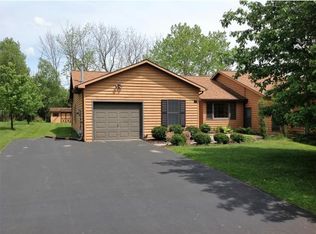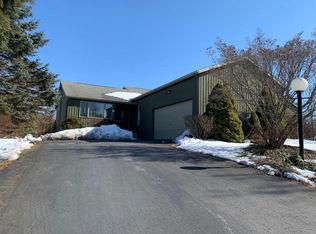Closed
$490,000
10 Janivar Dr, Ithaca, NY 14850
3beds
1,474sqft
Single Family Residence
Built in 1990
0.31 Acres Lot
$495,300 Zestimate®
$332/sqft
$2,448 Estimated rent
Home value
$495,300
$461,000 - $535,000
$2,448/mo
Zestimate® history
Loading...
Owner options
Explore your selling options
What's special
Welcome to effortless, single-level living in this fully updated showpiece, ideally located in the sought-after Lansing Trails community, just minutes from Cornell University, local parks, shopping, restaurants, and a quick drive to downtown Ithaca. This home has it all- location, function, and style!
Step inside to discover a stunning open-concept layout with vaulted ceilings and an abundance of natural light. A wall of windows surrounds the cozy gas fireplace, creating a warm and inviting living space perfect for relaxing or entertaining.
The heart of the home boasts a modern kitchen with quartz countertops, solid wood cabinetry, and sleek new flooring throughout. Mini split systems provide efficient heating and cooling year-round.
The spacious primary suite features 3 large closets, dedicated vanity area, and a luxurious ensuite bath with a walk-in tiled shower. Two additional bedrooms and a beautifully updated guest bath complete the layout—one of the bedrooms include direct access to the hall bath, creating an optional second ensuite.
Step outside to a private, fully fenced backyard and enjoy al fresco dining on the patio while taking in the peaceful surroundings. Explore the neighborhood via scenic walking paths that lead to nearby Lansing Village Park. With no HOA fees and an annual block party, Lansing Trails is more than a neighborhood- it's a welcoming and connected community.
Open House Sun 5/4 11am-1pm. Offers due Thurs 5/8.
Zillow last checked: 8 hours ago
Listing updated: July 23, 2025 at 11:31am
Listed by:
Jamie Jensen 607-279-1011,
Howard Hanna S Tier Inc
Bought with:
Kelly Ann Skeval, 10401286257
Howard Hanna S Tier Inc
Source: NYSAMLSs,MLS#: R1600351 Originating MLS: Ithaca Board of Realtors
Originating MLS: Ithaca Board of Realtors
Facts & features
Interior
Bedrooms & bathrooms
- Bedrooms: 3
- Bathrooms: 2
- Full bathrooms: 2
- Main level bathrooms: 2
- Main level bedrooms: 3
Bedroom 1
- Level: First
- Dimensions: 16.00 x 18.00
Bedroom 1
- Level: First
- Dimensions: 16.00 x 18.00
Bedroom 2
- Level: First
- Dimensions: 11.00 x 10.00
Bedroom 2
- Level: First
- Dimensions: 11.00 x 10.00
Bedroom 3
- Level: First
- Dimensions: 9.00 x 13.00
Bedroom 3
- Level: First
- Dimensions: 9.00 x 13.00
Dining room
- Level: First
- Dimensions: 9.00 x 17.00
Dining room
- Level: First
- Dimensions: 9.00 x 17.00
Kitchen
- Level: First
- Dimensions: 12.00 x 14.00
Kitchen
- Level: First
- Dimensions: 12.00 x 14.00
Laundry
- Level: First
- Dimensions: 6.00 x 5.00
Laundry
- Level: First
- Dimensions: 6.00 x 5.00
Living room
- Level: First
- Dimensions: 13.00 x 21.00
Living room
- Level: First
- Dimensions: 13.00 x 21.00
Heating
- Electric, Gas, Heat Pump, Zoned, Baseboard, Hot Water
Cooling
- Heat Pump, Zoned, Central Air
Appliances
- Included: Convection Oven, Dryer, Dishwasher, Electric Oven, Electric Range, Disposal, Gas Water Heater, Microwave, Refrigerator, Washer
- Laundry: Main Level
Features
- Cathedral Ceiling(s), Eat-in Kitchen, Separate/Formal Living Room, Other, Pantry, Quartz Counters, See Remarks, Sliding Glass Door(s), Bedroom on Main Level, Main Level Primary, Primary Suite
- Flooring: Luxury Vinyl, Tile, Varies
- Doors: Sliding Doors
- Number of fireplaces: 1
Interior area
- Total structure area: 1,474
- Total interior livable area: 1,474 sqft
Property
Parking
- Total spaces: 1
- Parking features: Attached, Electricity, Garage, Storage, Garage Door Opener
- Attached garage spaces: 1
Accessibility
- Accessibility features: No Stairs
Features
- Levels: One
- Stories: 1
- Patio & porch: Patio
- Exterior features: Awning(s), Blacktop Driveway, Fully Fenced, Patio
- Fencing: Full
- Has view: Yes
- View description: Slope View
Lot
- Size: 0.31 Acres
- Dimensions: 62 x 220
- Features: Near Public Transit, Rectangular, Rectangular Lot, Residential Lot
Details
- Additional structures: Shed(s), Storage
- Parcel number: 50320104500200010720010000
- Special conditions: Standard
Construction
Type & style
- Home type: SingleFamily
- Architectural style: Contemporary,Ranch
- Property subtype: Single Family Residence
Materials
- Frame, Other, Wood Siding
- Foundation: Poured, Slab
Condition
- Resale
- Year built: 1990
Utilities & green energy
- Sewer: Connected
- Water: Connected, Public
- Utilities for property: High Speed Internet Available, Sewer Connected, Water Connected
Green energy
- Energy efficient items: HVAC
Community & neighborhood
Location
- Region: Ithaca
- Subdivision: Lansing Trails
Other
Other facts
- Listing terms: Cash,Conventional,FHA,USDA Loan,VA Loan
Price history
| Date | Event | Price |
|---|---|---|
| 7/16/2025 | Sold | $490,000+11.4%$332/sqft |
Source: | ||
| 6/20/2025 | Pending sale | $440,000$299/sqft |
Source: | ||
| 5/9/2025 | Contingent | $440,000$299/sqft |
Source: | ||
| 5/1/2025 | Listed for sale | $440,000+24.6%$299/sqft |
Source: | ||
| 12/19/2021 | Listing removed | -- |
Source: Owner | ||
Public tax history
| Year | Property taxes | Tax assessment |
|---|---|---|
| 2024 | -- | $395,000 +9.7% |
| 2023 | -- | $360,000 +44% |
| 2022 | -- | $250,000 +4.2% |
Find assessor info on the county website
Neighborhood: 14850
Nearby schools
GreatSchools rating
- 9/10Northeast Elementary SchoolGrades: K-5Distance: 1.4 mi
- 5/10Dewitt Middle SchoolGrades: 6-8Distance: 1.3 mi
- 9/10Ithaca Senior High SchoolGrades: 9-12Distance: 2.6 mi
Schools provided by the listing agent
- Elementary: Beverly J Martin Elementary
- Middle: Dewitt Middle
- High: Ithaca Senior High
- District: Ithaca
Source: NYSAMLSs. This data may not be complete. We recommend contacting the local school district to confirm school assignments for this home.


