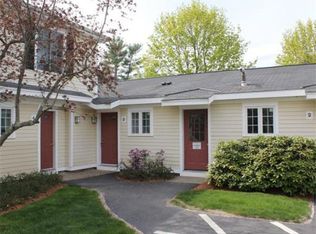Town home abutts woodlands, offering a peaceful place to enjoy the outdoors. Custom interior featuring open kitchen w/maple cabinetry, granite counters & SS appliances. The ease of townhome living allows you to enjoy the community room, fitness center, pool, sport courts, or excercise your dog in our large field area. Photos depict model. We are a FHA Approved Community.
This property is off market, which means it's not currently listed for sale or rent on Zillow. This may be different from what's available on other websites or public sources.
