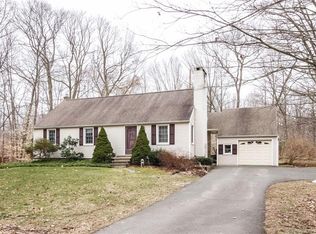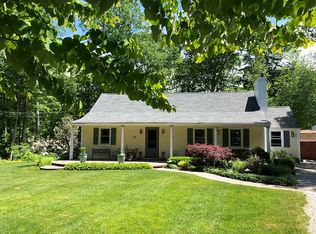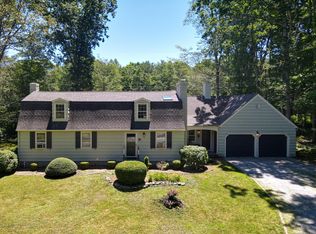Sold for $327,500 on 12/21/22
$327,500
10 Janes Lane, Clinton, CT 06413
3beds
1,549sqft
Single Family Residence
Built in 1964
1.17 Acres Lot
$479,900 Zestimate®
$211/sqft
$2,975 Estimated rent
Home value
$479,900
$442,000 - $523,000
$2,975/mo
Zestimate® history
Loading...
Owner options
Explore your selling options
What's special
ENJOY ONE-FLOOR LIVING IN THIS SPACIOUS RANCH / FULLY EQUIPPED WITH A WHOLE HOUSE GENERATOR & CENTRAL AIR / THIS 3 BEDROOM 2 BATH HOME SITS IN A QUIET, CUL-DE-SAC NEIGHBORHOOD / WITH WARMTH AND COMFORT FROM TWO WOODBURNING FIREPLACES / CARPETS HAVE BEEN PULLED UP TO REVEAL THE ORIGINAL HARWOOD / OWNER WILL CREDIT $2,500 FOR BUYERS CHOICE OF NEW FLOORING IN GREAT ROOM / INTERIOR HAS JUST BEEN PAINTED AND EXTERIOR POWERWASHED / THE OVERSIZED 2-CAR DETACHED GARAGE ALSO HAS A LARGE WALK-IN CEDAR CLOSET
Zillow last checked: 8 hours ago
Listing updated: December 22, 2022 at 05:14am
Listed by:
Tom Clancy 203-415-3888,
William Pitt Sotheby's Int'l 203-245-6700
Bought with:
Justin Bradley, RES.0805726
Coldwell Banker Realty
Source: Smart MLS,MLS#: 170529307
Facts & features
Interior
Bedrooms & bathrooms
- Bedrooms: 3
- Bathrooms: 2
- Full bathrooms: 2
Primary bedroom
- Features: Hardwood Floor
- Level: Main
- Area: 140 Square Feet
- Dimensions: 10 x 14
Bedroom
- Features: Bookcases, Hardwood Floor
- Level: Main
- Area: 126 Square Feet
- Dimensions: 9 x 14
Bedroom
- Features: Hardwood Floor
- Level: Main
- Area: 100 Square Feet
- Dimensions: 10 x 10
Dining room
- Features: Hardwood Floor
- Level: Main
- Area: 90 Square Feet
- Dimensions: 9 x 10
Great room
- Features: Beamed Ceilings, Built-in Features, Cathedral Ceiling(s), Sliders, Wall/Wall Carpet
- Level: Main
- Area: 456 Square Feet
- Dimensions: 19 x 24
Kitchen
- Features: Double-Sink, Tile Floor
- Level: Main
- Area: 110 Square Feet
- Dimensions: 10 x 11
Living room
- Features: Fireplace, Hardwood Floor
- Level: Main
- Area: 208 Square Feet
- Dimensions: 13 x 16
Sun room
- Features: Ceiling Fan(s), L-Shaped
- Level: Main
- Area: 150 Square Feet
- Dimensions: 10 x 15
Heating
- Baseboard, Hot Water, Oil
Cooling
- Central Air
Appliances
- Included: Electric Range, Oven/Range, Oven, Microwave, Refrigerator, Dishwasher, Wine Cooler, Water Heater
- Laundry: Lower Level, Main Level, Mud Room
Features
- Wired for Data
- Doors: Storm Door(s)
- Windows: Thermopane Windows
- Basement: Full,Unfinished,Concrete,Interior Entry,Storage Space
- Attic: Pull Down Stairs
- Number of fireplaces: 2
Interior area
- Total structure area: 1,549
- Total interior livable area: 1,549 sqft
- Finished area above ground: 1,549
- Finished area below ground: 0
Property
Parking
- Total spaces: 6
- Parking features: Detached, Garage Door Opener, Private, Paved, Asphalt, Gravel
- Garage spaces: 2
- Has uncovered spaces: Yes
Accessibility
- Accessibility features: Bath Grab Bars, Handicap Parking, Multiple Entries/Exits, Accessible Approach with Ramp
Features
- Patio & porch: Deck, Wrap Around
- Exterior features: Garden, Rain Gutters
- Fencing: Partial
Lot
- Size: 1.17 Acres
- Features: Cul-De-Sac, Subdivided, Corner Lot, Level, Wooded
Details
- Additional structures: Shed(s)
- Parcel number: 946747
- Zoning: R-80
- Other equipment: Generator
Construction
Type & style
- Home type: SingleFamily
- Architectural style: Ranch
- Property subtype: Single Family Residence
Materials
- Vinyl Siding
- Foundation: Concrete Perimeter
- Roof: Asphalt
Condition
- New construction: No
- Year built: 1964
Utilities & green energy
- Sewer: Septic Tank
- Water: Well
Green energy
- Energy efficient items: Thermostat, Doors, Windows
Community & neighborhood
Community
- Community features: Golf, Health Club, Library, Medical Facilities, Playground, Shopping/Mall, Tennis Court(s)
Location
- Region: Clinton
- Subdivision: Kelseytown
Price history
| Date | Event | Price |
|---|---|---|
| 12/21/2022 | Sold | $327,500+0.8%$211/sqft |
Source: | ||
| 12/2/2022 | Contingent | $325,000$210/sqft |
Source: | ||
| 10/26/2022 | Price change | $325,000-16.7%$210/sqft |
Source: | ||
| 10/11/2022 | Listed for sale | $390,000-8.2%$252/sqft |
Source: | ||
| 9/12/2022 | Listing removed | -- |
Source: | ||
Public tax history
| Year | Property taxes | Tax assessment |
|---|---|---|
| 2025 | $6,452 +2.9% | $207,200 |
| 2024 | $6,270 +1.4% | $207,200 |
| 2023 | $6,181 | $207,200 |
Find assessor info on the county website
Neighborhood: 06413
Nearby schools
GreatSchools rating
- 7/10Lewin G. Joel Jr. SchoolGrades: PK-4Distance: 1.5 mi
- 7/10Jared Eliot SchoolGrades: 5-8Distance: 1.8 mi
- 7/10The Morgan SchoolGrades: 9-12Distance: 1.8 mi
Schools provided by the listing agent
- High: Morgan
Source: Smart MLS. This data may not be complete. We recommend contacting the local school district to confirm school assignments for this home.

Get pre-qualified for a loan
At Zillow Home Loans, we can pre-qualify you in as little as 5 minutes with no impact to your credit score.An equal housing lender. NMLS #10287.
Sell for more on Zillow
Get a free Zillow Showcase℠ listing and you could sell for .
$479,900
2% more+ $9,598
With Zillow Showcase(estimated)
$489,498

