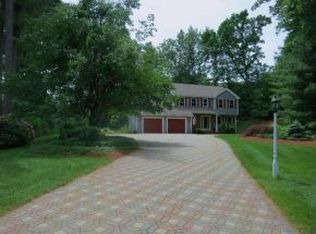Closed
Listed by:
Karen R Brown,
RE/MAX Innovative Properties karenRbrown@nhhomes.com
Bought with: Cook & Cook Real Estate Group LLC
$925,000
10 Jambard Road, Hollis, NH 03049
4beds
3,223sqft
Single Family Residence
Built in 1998
1.5 Acres Lot
$964,800 Zestimate®
$287/sqft
$4,523 Estimated rent
Home value
$964,800
$878,000 - $1.05M
$4,523/mo
Zestimate® history
Loading...
Owner options
Explore your selling options
What's special
Welcome to your dream home! This charming four-bedroom, two-bathroom residence offers the perfect blend of comfort, style, and tranquility. Nestled in a wonderful neighborhood on a cul-de-sac, this property boasts an inviting open concept living and kitchen area, ensuring a warm and welcoming ambiance. Upon entering, you’ll be greeted by a spacious living area, ideal for entertaining guests or enjoying cozy nights. The modern kitchen features sleek granite countertops and ample cabinet space, making meal preparation a delight. The adjacent formal dining and living areas are seamlessly connected, providing a lovely setting for family dinners or intimate gatherings. A home office is also on this level. The finished lower level offers a place to play, media room, or what suits your needs. The master suite is a true retreat, complete with en-suite bathroom. Three additional bedrooms offer flexibility for a growing family, home office, or guest accommodations. One of the highlights of this home is the sunroom, which overlooks the amazing backyard. Imagine waking up to breathtaking views from your sunroom, where you can enjoy your morning coffee while soaking in the serene surroundings. The backyard abuts a common area, providing an extra sense of privacy and space. With its picturesque views, spacious layout, and potential for customization, this home is a rare find. Don’t miss the opportunity to make it your own and create lasting memories in a place that truly feels like home.
Zillow last checked: 8 hours ago
Listing updated: August 14, 2024 at 08:04am
Listed by:
Karen R Brown,
RE/MAX Innovative Properties karenRbrown@nhhomes.com
Bought with:
Dan Heroy
Cook & Cook Real Estate Group LLC
Source: PrimeMLS,MLS#: 5001750
Facts & features
Interior
Bedrooms & bathrooms
- Bedrooms: 4
- Bathrooms: 3
- Full bathrooms: 2
- 1/2 bathrooms: 1
Heating
- Propane, Forced Air
Cooling
- Central Air
Appliances
- Included: Dishwasher, Microwave, Gas Range, Refrigerator, Propane Water Heater
- Laundry: Laundry Hook-ups, 1st Floor Laundry
Features
- Ceiling Fan(s), Dining Area, Kitchen Island, Primary BR w/ BA, Vaulted Ceiling(s), Walk-In Closet(s)
- Flooring: Carpet, Ceramic Tile, Hardwood
- Basement: Full,Partially Finished,Storage Space,Interior Access,Exterior Entry,Walk-Out Access
- Number of fireplaces: 1
- Fireplace features: 1 Fireplace
Interior area
- Total structure area: 3,869
- Total interior livable area: 3,223 sqft
- Finished area above ground: 2,848
- Finished area below ground: 375
Property
Parking
- Total spaces: 2
- Parking features: Paved, Permit Required
- Garage spaces: 2
Features
- Levels: Two
- Stories: 2
- Exterior features: Deck, Garden
- Fencing: Partial
Lot
- Size: 1.50 Acres
- Features: Country Setting, Landscaped, Subdivided
Details
- Parcel number: HOLSM009B070L020
- Zoning description: RA
- Other equipment: Portable Generator
Construction
Type & style
- Home type: SingleFamily
- Architectural style: Colonial
- Property subtype: Single Family Residence
Materials
- Timber Frame, Composition Exterior
- Foundation: Poured Concrete
- Roof: Asphalt Shingle
Condition
- New construction: No
- Year built: 1998
Utilities & green energy
- Electric: 200+ Amp Service, Circuit Breakers, Generator Ready
- Sewer: Private Sewer
- Utilities for property: Cable Available, Propane, Underground Utilities
Community & neighborhood
Location
- Region: Hollis
- Subdivision: Richland Estates
Other
Other facts
- Road surface type: Paved
Price history
| Date | Event | Price |
|---|---|---|
| 8/14/2024 | Sold | $925,000+2.9%$287/sqft |
Source: | ||
| 6/23/2024 | Contingent | $899,000$279/sqft |
Source: | ||
| 6/21/2024 | Listed for sale | $899,000+49.6%$279/sqft |
Source: | ||
| 7/23/2018 | Sold | $601,000-3%$186/sqft |
Source: | ||
| 7/11/2018 | Listed for sale | $619,900$192/sqft |
Source: RE/MAX Properties/Nashua #4690524 Report a problem | ||
Public tax history
| Year | Property taxes | Tax assessment |
|---|---|---|
| 2024 | $13,399 +6.4% | $755,700 |
| 2023 | $12,590 -26.2% | $755,700 |
| 2022 | $17,056 +54.9% | $755,700 +59.1% |
Find assessor info on the county website
Neighborhood: 03049
Nearby schools
GreatSchools rating
- 9/10Hollis Primary SchoolGrades: PK-3Distance: 2.7 mi
- 7/10Hollis-Brookline Middle SchoolGrades: 7-8Distance: 2.2 mi
- 9/10Hollis-Brookline High SchoolGrades: 9-12Distance: 2 mi
Schools provided by the listing agent
- Elementary: Hollis Primary School
- Middle: Hollis Brookline Middle Sch
- High: Hollis-Brookline High School
- District: Hollis-Brookline Sch Dst
Source: PrimeMLS. This data may not be complete. We recommend contacting the local school district to confirm school assignments for this home.
Get a cash offer in 3 minutes
Find out how much your home could sell for in as little as 3 minutes with a no-obligation cash offer.
Estimated market value$964,800
Get a cash offer in 3 minutes
Find out how much your home could sell for in as little as 3 minutes with a no-obligation cash offer.
Estimated market value
$964,800
