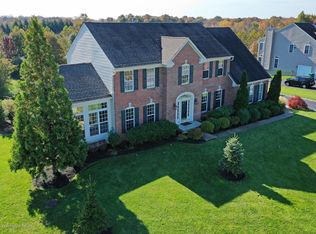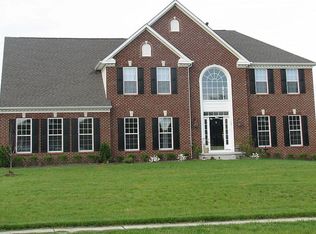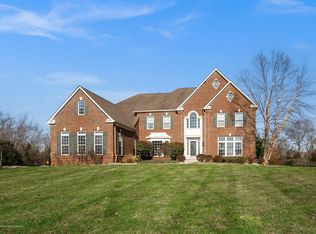Welcome home to this beautiful 5 bedroom, 3.5 bath home in Providence Estates with large fenced in rear yard, finished walkout basement and two tier deck to enjoy the views of state owned land behind the house. Upon entering the home one is greeted by the dramatic two story foyer that opens to the living/dining rooms and office that can also be used as a library, den, or card/game room. Also accessible via the foyer is an open hall that leads to a half bath, family room, large laundry/mudroom and kitchen. The kitchen is complete with an expansive center island, granite counters, cherry cabinets, pantry, double wall oven, gas cooktop, double stainless steel sink and a more informal eating area that looks out to the rear yard. The family room is open to the kitchen and features a wood burning fireplace. Large windows on the main level allow each room to fill with natural light. The five bedrooms are all located on the second floor and can be accessed by the stairs off the family room or more formal front foyer staircase. The huge master bedroom suite includes a sitting or reading area, two walk in closets and full bath with two sinks, stall shower and soaking tub. The additional four bedrooms on the second level are all ample sizes and the hall bath with double sinks is neutral. The finished walk out basement includes a full bath, exercise room (15'x11'), expansive recreation area (32'x 14') and an area with a sink and built in cabinets that measures approximately 19'x 9'. In addition to the finished space there is still ample room for storage. Enjoy entertaining and relaxing on the maintenance free two tier composite deck that leads to the rear yard. Additional home features include: hardwood floors in the upstairs hallway, one bedroom, the master bedroom, office, living, dining and family rooms; large neutral tiles in the foyer, kitchen and laundry room; 3 car garage; inground sprinkler system for the front, side and rear yards; paver walkways; recently sealed driveway (2013); security system; crown moldings and chair rails. The property is convenient to I-195. Take the time to visit this home and all that it has to offer!
This property is off market, which means it's not currently listed for sale or rent on Zillow. This may be different from what's available on other websites or public sources.



