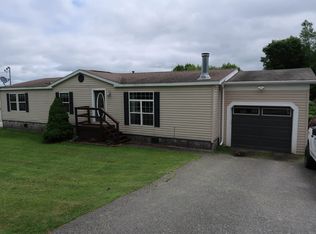Closed
Listed by:
Michelle Gosselin,
Heney Realtors - Element Real Estate (Barre) Cell:802-249-9002
Bought with: Flex Realty
$231,030
10 Jacques Street, Barre City, VT 05641
4beds
1,404sqft
Manufactured Home
Built in 2017
0.25 Acres Lot
$245,000 Zestimate®
$165/sqft
$2,323 Estimated rent
Home value
$245,000
Estimated sales range
Not available
$2,323/mo
Zestimate® history
Loading...
Owner options
Explore your selling options
What's special
Nestled atop a picturesque hill, this inviting 4-bedroom, 2-bath home offers breathtaking views of Barre. The sun-soaked, open floor plan creates a warm and welcoming ambiance throughout. The spacious kitchen, featuring a large island, serves as the heart of the home—perfect for hosting gatherings and entertaining loved ones. The primary en-suite is a true retreat, complete with a walk-in closet and a relaxing Jacuzzi tub. Three additional bedrooms provide tons of versatile space. Step outside to discover a large, level backyard--a rare find in this location. With a charming swing set and sweeping views of the city, it’s an ideal spot for outdoor play, gardening, or simply unwinding. This home is full of potential, just waiting for your personal touch. Whether you’re looking to settle down in a peaceful setting or seek a canvas to create your dream home, this property offers endless possibilities.
Zillow last checked: 8 hours ago
Listing updated: November 08, 2024 at 08:13am
Listed by:
Michelle Gosselin,
Heney Realtors - Element Real Estate (Barre) Cell:802-249-9002
Bought with:
Flex Realty Group
Flex Realty
Source: PrimeMLS,MLS#: 5012796
Facts & features
Interior
Bedrooms & bathrooms
- Bedrooms: 4
- Bathrooms: 2
- Full bathrooms: 2
Heating
- Propane, Forced Air
Cooling
- None
Appliances
- Included: Dishwasher, Dryer, Microwave, Electric Range, Refrigerator, Washer, Electric Water Heater, Owned Water Heater
- Laundry: 1st Floor Laundry
Features
- Ceiling Fan(s), Kitchen/Dining, Kitchen/Living, Natural Light, Walk-In Closet(s)
- Flooring: Carpet, Vinyl
- Windows: Blinds
- Basement: Slab
Interior area
- Total structure area: 1,404
- Total interior livable area: 1,404 sqft
- Finished area above ground: 1,404
- Finished area below ground: 0
Property
Parking
- Total spaces: 2
- Parking features: Gravel, Driveway, On Site, Parking Spaces 2, Unpaved
- Has uncovered spaces: Yes
Accessibility
- Accessibility features: 1st Floor Bedroom, 1st Floor Full Bathroom, Hard Surface Flooring, One-Level Home, 1st Floor Laundry
Features
- Levels: One
- Stories: 1
- Exterior features: Deck
- Has view: Yes
Lot
- Size: 0.25 Acres
- Features: City Lot, Level, Views, Neighborhood
Details
- Parcel number: 3601113342
- Zoning description: R-04
Construction
Type & style
- Home type: MobileManufactured
- Architectural style: Ranch
- Property subtype: Manufactured Home
Materials
- Vinyl Siding
- Foundation: Skirted, Concrete Slab, Floating Slab
- Roof: Shingle,Asphalt Shingle
Condition
- New construction: No
- Year built: 2017
Utilities & green energy
- Electric: 100 Amp Service, Circuit Breakers
- Sewer: Public Sewer
- Utilities for property: Cable Available, Propane
Community & neighborhood
Security
- Security features: Smoke Detector(s)
Location
- Region: Barre
Other
Other facts
- Body type: Double Wide
- Road surface type: Paved
Price history
| Date | Event | Price |
|---|---|---|
| 10/11/2024 | Sold | $231,030+2%$165/sqft |
Source: | ||
| 9/5/2024 | Listed for sale | $226,500+353.9%$161/sqft |
Source: | ||
| 4/27/2016 | Sold | $49,900$36/sqft |
Source: Public Record Report a problem | ||
Public tax history
| Year | Property taxes | Tax assessment |
|---|---|---|
| 2024 | -- | $144,300 |
| 2023 | -- | $144,300 |
| 2022 | -- | $144,300 |
Find assessor info on the county website
Neighborhood: 05641
Nearby schools
GreatSchools rating
- 5/10Barre City Elementary/Middle SchoolGrades: PK-8Distance: 0.9 mi
- 5/10Spaulding Uhsd #41Grades: 9-12Distance: 1.1 mi
Schools provided by the listing agent
- Elementary: Barre City Elem & Middle Sch
- Middle: Barre City Elem & Middle Sch
- High: Spaulding High School
- District: Barre Unified Union School District
Source: PrimeMLS. This data may not be complete. We recommend contacting the local school district to confirm school assignments for this home.
