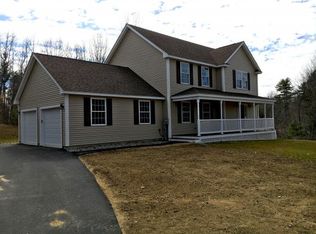This Better than new construction is a MUST SEE! This home has everything you could ever want or need. Central a/c, whole house generator, gutters, 2nd floor laundry, a large Reeds Ferry shed, low maintenance landscaping with crushed stone throughout and so much more. The first-floor features hardwood floors throughout the open floor plan with a large living room with gas fireplace, dining area with slider to the back deck and a beautiful kitchen with amply storage as well as a family room, half bath and mudroom area leading to the 2-car garage. Upstairs has hardwood throughout, a huge primary bedroom suite with a giant walk-in closet, private bathroom with a tub and shower, plus 3 other large bedrooms, a full-size bathroom, a laundry room and lots of storage everywhere. You do not want to miss out on this home! Schedule your showing today!
This property is off market, which means it's not currently listed for sale or rent on Zillow. This may be different from what's available on other websites or public sources.

