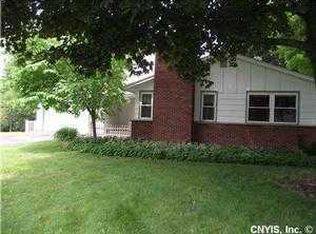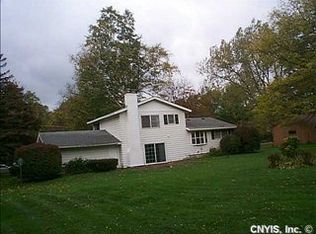An exciting new listing in Oswego! Located on almost a half acre, this split level home is roomy, open and has lots of storage space. The rear addition creates a perfect spot for the holidays, relaxing by the gas fireplace or entertaining. Conveniently located southwest of Oswego, you will love the peacefulness of the deck and rear yard. Please remember the owner has two beloved cats that absolutely cannot get outside. PLEASE be careful! Any accepted offer is subject to the Seller finding suitable housing. 2020-08-17
This property is off market, which means it's not currently listed for sale or rent on Zillow. This may be different from what's available on other websites or public sources.

