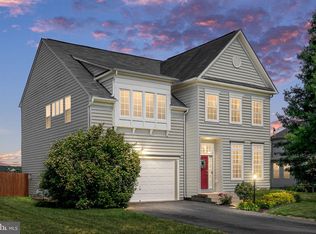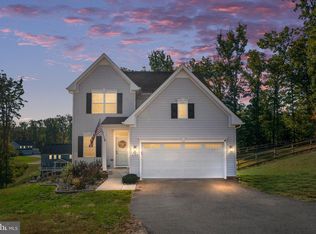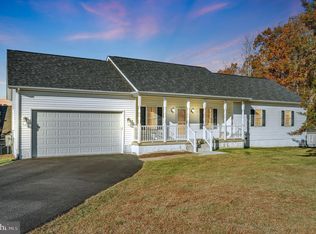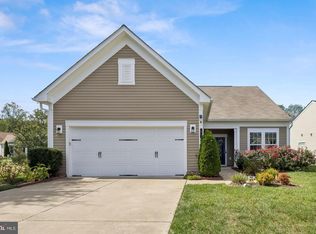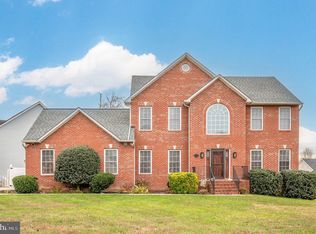Welcome to this beautiful one-owner, three-story colonial situated on a spacious corner lot, offering both elegance and comfort. Inside, you’ll find a gourmet kitchen designed for the home chef, complete with a center island, 42-inch cabinets, pantry, recessed lighting, double oven, gas cooktop, ceramic tile backsplash, and sleek Corian countertops. This home features four generously sized bedrooms, including two with walk-in closets. The primary suite is a true retreat with French doors, a soaking tub, dual vanities, and an updated walk-in shower with glass enclosure. Every bathroom has been thoughtfully refreshed with new toilets, counters, mirrors, lighting, and tile work—plus new flooring in each bath and the laundry room. The home’s inviting spaces include: Formal living and dining rooms, perfect for entertaining. A private main-level office with French doors. A light-filled sunroom off the kitchen. A cozy family room with a gas fireplace. Freshly painted throughout, this home also offers a large pre-finished basement(already wired and pre-framed) ready for your vision and a beautiful deck overlooking the corner lot—ideal for outdoor entertaining. You will not regret visiting this home.
For sale
$589,900
10 Ivy Spring Ln, Fredericksburg, VA 22406
4beds
2,576sqft
Est.:
Single Family Residence
Built in 2009
0.33 Acres Lot
$581,700 Zestimate®
$229/sqft
$77/mo HOA
What's special
Gas fireplaceCozy family roomPrivate main-level officeLight-filled sunroomLarge pre-finished basementBeautiful deckRecessed lighting
- 90 days |
- 404 |
- 6 |
Zillow last checked: 8 hours ago
Listing updated: October 24, 2025 at 07:54am
Listed by:
Vanessa Lewis 540-424-5993,
CENTURY 21 New Millennium
Source: Bright MLS,MLS#: VAST2042632
Tour with a local agent
Facts & features
Interior
Bedrooms & bathrooms
- Bedrooms: 4
- Bathrooms: 3
- Full bathrooms: 2
- 1/2 bathrooms: 1
- Main level bathrooms: 1
Rooms
- Room types: Living Room, Dining Room, Primary Bedroom, Bedroom 2, Bedroom 4, Kitchen, Family Room, Foyer, Sun/Florida Room, Office, Bathroom 3, Primary Bathroom
Primary bedroom
- Features: Ceiling Fan(s), Flooring - Carpet, Walk-In Closet(s), Attached Bathroom
- Level: Upper
- Area: 240 Square Feet
- Dimensions: 16 x 15
Bedroom 2
- Features: Flooring - Carpet, Walk-In Closet(s)
- Level: Upper
- Area: 121 Square Feet
- Dimensions: 11 x 11
Bedroom 4
- Features: Flooring - Carpet, Walk-In Closet(s)
- Level: Upper
- Area: 182 Square Feet
- Dimensions: 14 x 13
Primary bathroom
- Features: Bathroom - Stall Shower, Soaking Tub
- Level: Upper
Bathroom 3
- Features: Flooring - Carpet
- Level: Upper
- Area: 132 Square Feet
- Dimensions: 12 x 11
Dining room
- Features: Flooring - Carpet
- Level: Main
- Area: 132 Square Feet
- Dimensions: 12 x 11
Family room
- Features: Ceiling Fan(s), Fireplace - Gas, Flooring - Carpet
- Level: Main
- Area: 288 Square Feet
- Dimensions: 18 x 16
Foyer
- Features: Flooring - HardWood
- Level: Main
- Area: 56 Square Feet
- Dimensions: 8 x 7
Kitchen
- Features: Countertop(s) - Solid Surface, Flooring - HardWood, Kitchen Island, Eat-in Kitchen, Kitchen - Gas Cooking, Recessed Lighting, Pantry
- Level: Main
- Area: 195 Square Feet
- Dimensions: 15 x 13
Living room
- Features: Flooring - Carpet
- Level: Main
- Area: 100 Square Feet
- Dimensions: 10 x 10
Office
- Features: Flooring - Carpet
- Level: Main
- Area: 120 Square Feet
- Dimensions: 12 x 10
Other
- Features: Flooring - HardWood
- Level: Main
- Area: 165 Square Feet
- Dimensions: 15 x 11
Heating
- Forced Air, Natural Gas
Cooling
- Ceiling Fan(s), Central Air, Electric
Appliances
- Included: Microwave, Dishwasher, Disposal, Exhaust Fan, Ice Maker, Refrigerator, Cooktop, Double Oven, Gas Water Heater
Features
- Soaking Tub, Bathroom - Stall Shower, Bathroom - Walk-In Shower, Ceiling Fan(s), Dining Area, Family Room Off Kitchen, Formal/Separate Dining Room, Eat-in Kitchen, Kitchen - Gourmet, Kitchen Island, Kitchen - Table Space, Pantry, Primary Bath(s), Recessed Lighting, Walk-In Closet(s), Dry Wall
- Flooring: Carpet, Hardwood, Wood
- Doors: French Doors, Storm Door(s)
- Windows: Screens, Storm Window(s), Insulated Windows, Vinyl Clad
- Basement: Full,Heated,Exterior Entry,Rear Entrance,Space For Rooms,Unfinished,Walk-Out Access,Windows
- Number of fireplaces: 1
- Fireplace features: Glass Doors, Gas/Propane
Interior area
- Total structure area: 3,944
- Total interior livable area: 2,576 sqft
- Finished area above ground: 2,576
- Finished area below ground: 0
Property
Parking
- Total spaces: 2
- Parking features: Garage Faces Front, Garage Door Opener, Paved, Attached, Driveway
- Attached garage spaces: 2
- Has uncovered spaces: Yes
Accessibility
- Accessibility features: None
Features
- Levels: Three
- Stories: 3
- Patio & porch: Deck, Porch
- Exterior features: Lighting, Sidewalks
- Pool features: None
Lot
- Size: 0.33 Acres
- Features: Cleared, Corner Lot, Level
Details
- Additional structures: Above Grade, Below Grade
- Parcel number: 44R 13 950
- Zoning: R1
- Special conditions: Standard
Construction
Type & style
- Home type: SingleFamily
- Architectural style: Colonial
- Property subtype: Single Family Residence
Materials
- Rough-In Plumbing, Stick Built, Vinyl Siding, Concrete
- Foundation: Concrete Perimeter
- Roof: Asphalt
Condition
- New construction: No
- Year built: 2009
Utilities & green energy
- Sewer: Public Sewer
- Water: Public
- Utilities for property: Cable Connected
Community & HOA
Community
- Subdivision: Stafford Lakes
HOA
- Has HOA: Yes
- Amenities included: Basketball Court, Clubhouse, Common Grounds, Community Center, Jogging Path, Pool
- Services included: Common Area Maintenance, Pool(s), Recreation Facility
- HOA fee: $77 monthly
Location
- Region: Fredericksburg
Financial & listing details
- Price per square foot: $229/sqft
- Tax assessed value: $472,700
- Annual tax amount: $4,286
- Date on market: 9/11/2025
- Listing agreement: Exclusive Right To Sell
- Listing terms: Cash,Conventional,FHA,VA Loan
- Ownership: Fee Simple
Estimated market value
$581,700
$553,000 - $611,000
$2,966/mo
Price history
Price history
| Date | Event | Price |
|---|---|---|
| 9/12/2025 | Listed for sale | $589,900-0.9%$229/sqft |
Source: | ||
| 8/29/2025 | Listing removed | $595,000$231/sqft |
Source: | ||
| 3/18/2025 | Listed for sale | $595,000+97.2%$231/sqft |
Source: | ||
| 12/15/2009 | Sold | $301,795$117/sqft |
Source: Public Record Report a problem | ||
Public tax history
Public tax history
| Year | Property taxes | Tax assessment |
|---|---|---|
| 2025 | $4,366 +3.4% | $472,700 |
| 2024 | $4,224 +9.7% | $472,700 +10.1% |
| 2023 | $3,852 +5.6% | $429,200 |
Find assessor info on the county website
BuyAbility℠ payment
Est. payment
$3,463/mo
Principal & interest
$2846
Property taxes
$334
Other costs
$283
Climate risks
Neighborhood: 22406
Nearby schools
GreatSchools rating
- 3/10Rocky Run Elementary SchoolGrades: K-5Distance: 0.8 mi
- 5/10T. Benton Gayle Middle SchoolGrades: 6-8Distance: 3 mi
- 6/10Colonial Forge High SchoolGrades: 9-12Distance: 7.5 mi
Schools provided by the listing agent
- Elementary: Rocky Run
- Middle: T. Benton Gayle
- High: Colonial Forge
- District: Stafford County Public Schools
Source: Bright MLS. This data may not be complete. We recommend contacting the local school district to confirm school assignments for this home.
- Loading
- Loading
