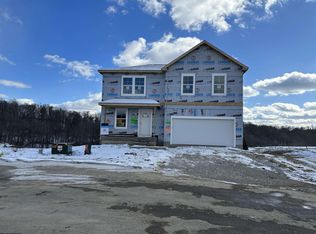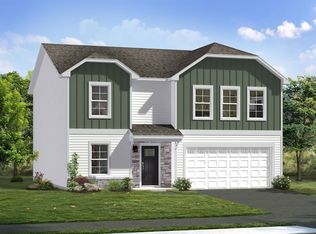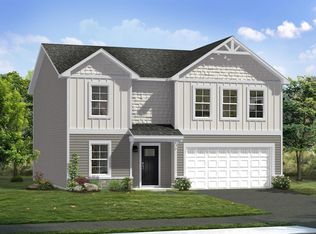Sold for $415,000 on 02/28/25
$415,000
10 Iron Ridge Rd, Fairmont, WV 26554
5beds
2,606sqft
Single Family Residence
Built in 2022
1 Acres Lot
$423,900 Zestimate®
$159/sqft
$2,382 Estimated rent
Home value
$423,900
Estimated sales range
Not available
$2,382/mo
Zestimate® history
Loading...
Owner options
Explore your selling options
What's special
This elegant 5 bed, 3 full bath modern NEW build home is just what you've been looking for! Open concept living area flows into spacious kitchen w/breakfast nook overlooking the beautiful scenery. Bed w/full bath on this floor. 4 beds with convenient laundry & extra storage is located on 2nd floor. Large primary bedroom is the perfect retreat with en suite bathroom, double vanity sink, and spacious closet. Finished basement is a perfect den, game room, entertaining space, office area, the possibilities are endless. CHECK OUT THE IMMERSIVE 3D TOUR! measurements are approx.
Zillow last checked: 8 hours ago
Listing updated: March 01, 2025 at 08:30am
Listed by:
JANAEA CROYLE 304-282-8587,
HERITAGE REAL ESTATE CO.
Bought with:
C'ANNA KEFFER, WVS190300903
COMPASS REALTY GROUP, LLC
Source: NCWV REIN,MLS#: 10155452
Facts & features
Interior
Bedrooms & bathrooms
- Bedrooms: 5
- Bathrooms: 3
- Full bathrooms: 3
Dining room
- Features: Luxury Vinyl Plank
Kitchen
- Features: Dining Area, Pantry, Luxury Vinyl Plank
Living room
- Features: Luxury Vinyl Plank
Basement
- Level: Basement
Heating
- Heat Pump, Electric
Cooling
- Central Air, Ceiling Fan(s)
Appliances
- Included: Range, Microwave, Dishwasher, Disposal, Refrigerator
Features
- Flooring: Luxury Vinyl Plank
- Basement: Full,Partially Finished,Interior Entry,Sump Pump
- Attic: Pull Down Stairs
- Has fireplace: No
- Fireplace features: None
Interior area
- Total structure area: 2,826
- Total interior livable area: 2,606 sqft
- Finished area above ground: 1,990
- Finished area below ground: 616
Property
Parking
- Total spaces: 3
- Parking features: Garage Door Opener, Off Street, 3+ Cars
- Attached garage spaces: 2
Features
- Levels: Two
- Stories: 2
- Patio & porch: Deck
- Fencing: None
- Has view: Yes
- View description: Mountain(s), Neighborhood
- Waterfront features: None
Lot
- Size: 1 Acres
- Dimensions: 1 ACRE
- Features: Level, Cleared, Landscaped
Details
- Parcel number: 18029A01490000
- Zoning description: Single Family Residential
Construction
Type & style
- Home type: SingleFamily
- Architectural style: Traditional
- Property subtype: Single Family Residence
Materials
- Frame, Concrete, Vinyl Siding
- Foundation: Concrete Perimeter
- Roof: Shingle
Condition
- Year built: 2022
Utilities & green energy
- Electric: 200 Amps
- Sewer: Public Sewer
- Water: Public
Community & neighborhood
Security
- Security features: Smoke Detector(s)
Community
- Community features: Park, Playground, Shopping/Mall, Medical Facility
Location
- Region: Fairmont
- Subdivision: Eastview Manor
HOA & financial
HOA
- Has HOA: Yes
- HOA fee: $770 annually
- Services included: Snow Removal
Price history
| Date | Event | Price |
|---|---|---|
| 2/28/2025 | Sold | $415,000-2.4%$159/sqft |
Source: | ||
| 1/19/2025 | Contingent | $425,000$163/sqft |
Source: | ||
| 9/8/2024 | Price change | $425,000-2.3%$163/sqft |
Source: | ||
| 7/23/2024 | Listed for sale | $435,000-1.4%$167/sqft |
Source: | ||
| 12/17/2023 | Listing removed | -- |
Source: | ||
Public tax history
Tax history is unavailable.
Neighborhood: 26554
Nearby schools
GreatSchools rating
- 5/10East Park Elementary SchoolGrades: PK-4Distance: 1.2 mi
- 6/10East Fairmont Middle SchoolGrades: 5-8Distance: 1.5 mi
- 8/10East Fairmont High SchoolGrades: PK,9-12Distance: 2.8 mi
Schools provided by the listing agent
- Elementary: East Park Elementary
- Middle: East Fairmont Middle
- High: East Fairmont High
- District: Marion
Source: NCWV REIN. This data may not be complete. We recommend contacting the local school district to confirm school assignments for this home.

Get pre-qualified for a loan
At Zillow Home Loans, we can pre-qualify you in as little as 5 minutes with no impact to your credit score.An equal housing lender. NMLS #10287.


