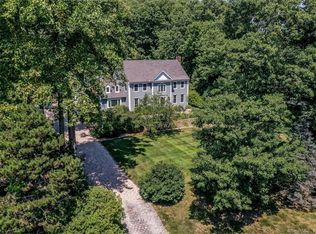Welcome to your dream home! Luxury and charm abound in this incredibly well maintained home located on a quiet cul-de-sac, surrounded by lush perennial gardens, extensive outdoor lighting, stone walls and a lovely koi pond featured in Yankee Magazine. This home is truly magnificent. Completely remodeled to the highest standards,the dream kitchen boasts Viking 6 burner gas cook top, double ovens, dishwasher and warming drawer, a microwave and Subzero refrigerator/freezer, granite countertops, lots of storage space, eat in area and a large walk-in pantry.Formal spaces include a living room with custom molding, an oversized fireplace, built-ins and french doors to the covered porch. More intimate and casual comfort is found in the family room, made cozy and inviting with a handsome oversized gas fireplace, built-ins, cathedral ceiling and skylight, cedar wood beams, large sunny windows and custom molding. A powder room is centrally located on the main level and a laundry room with a large laundry sink complete the main floor. There are 3 bedrooms upstairs and 2 full bathrooms. The master bedroom has "his" & “hers" walk in closets and a generous master bathroom with double sinks, granite tops and a large tiled shower. The two additional bedrooms are spacious with hardwood floors and two large closets in each. The marvelous bonus room over the garage is huge and includes skylights, ceiling fan, built-ins, a full bath and large windows with views of the beautiful gardens.
This property is off market, which means it's not currently listed for sale or rent on Zillow. This may be different from what's available on other websites or public sources.
