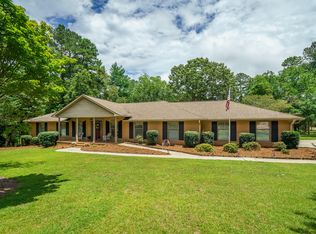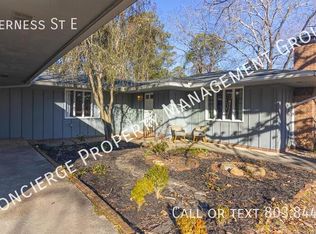Sold for $365,000
$365,000
10 Inverness St E, Aiken, SC 29803
4beds
2,331sqft
Single Family Residence
Built in 1976
0.81 Acres Lot
$381,600 Zestimate®
$157/sqft
$2,418 Estimated rent
Home value
$381,600
$347,000 - $420,000
$2,418/mo
Zestimate® history
Loading...
Owner options
Explore your selling options
What's special
Welcome home to 10 Inverness Street, East! Nestled on a quiet cul-de-sac, in the beautiful Houndslake Neighborhood! Serene 0.87 acre level lot, located on the famous Azalea Golf Course! Built in 1976, this one-level home provides 2331sqft of comfortable living space! Central Vacuum system! Offering a split plan with four spacious bedrooms and three full baths! The owner's suite features 2 walk-in closets and charming plantation shutters! One bedroom offers a full ensuite bathroom! Gorgeous cathedral ceilings in the living room, which boasts a cozy gas fireplace and tons of natural light, with views of the huge landscaped yard! In the kitchen, you will find an abundance of cabinet and counter space! All appliances remain in the home, including the washer and dryer! Double-car garage with built-in shelving! Fabulous back deck, perfect for entertaining or relaxing! Massive crawl space under the home, creating an opportunity for a workshop or extra storage space! Newer roof from 2019! HVAC upgraded in 2022! Conveniently situated within minutes from Houndslake's many optional amenities including the Country Club, swimming pool, tennis & pickleball courts, and golf course!
Zillow last checked: 8 hours ago
Listing updated: September 02, 2024 at 11:05pm
Listed by:
Anne Marie McFall 803-646-5774,
United Real Estate, Aiken
Bought with:
Amy M Burnette, 29235
Haven Real Estate
Source: Aiken MLS,MLS#: 212566
Facts & features
Interior
Bedrooms & bathrooms
- Bedrooms: 4
- Bathrooms: 3
- Full bathrooms: 3
Heating
- Heat Pump
Cooling
- Central Air, Electric
Appliances
- Included: Microwave, Range, Washer, Refrigerator, Dishwasher, Dryer
Features
- Solid Surface Counters, Walk-In Closet(s), Bedroom on 1st Floor, Cathedral Ceiling(s), Ceiling Fan(s), Central Vacuum, Primary Downstairs, Pantry
- Flooring: Carpet, Laminate, Tile
- Basement: Crawl Space
- Number of fireplaces: 1
- Fireplace features: Gas, Living Room
Interior area
- Total structure area: 2,331
- Total interior livable area: 2,331 sqft
- Finished area above ground: 2,331
- Finished area below ground: 0
Property
Parking
- Total spaces: 2
- Parking features: Attached, Garage Door Opener
- Attached garage spaces: 2
Features
- Levels: One
- Patio & porch: Deck
- Exterior features: Garden
- Has private pool: Yes
- Pool features: See Remarks
Lot
- Size: 0.81 Acres
- Features: Cul-De-Sac, Landscaped, Level, On Golf Course
Details
- Additional structures: None
- Parcel number: 1061502003
- Special conditions: Standard
- Horse amenities: None
Construction
Type & style
- Home type: SingleFamily
- Architectural style: Ranch
- Property subtype: Single Family Residence
Materials
- Stone, Wood Siding
- Foundation: Block
- Roof: Composition
Condition
- New construction: No
- Year built: 1976
Utilities & green energy
- Sewer: Public Sewer
- Water: Public
- Utilities for property: Cable Available
Community & neighborhood
Community
- Community features: Country Club, Golf, Internet Available, Pool, Tennis Court(s)
Location
- Region: Aiken
- Subdivision: Houndslake
Other
Other facts
- Listing terms: Contract
- Road surface type: Asphalt
Price history
| Date | Event | Price |
|---|---|---|
| 7/23/2024 | Sold | $365,000+4.3%$157/sqft |
Source: | ||
| 6/29/2024 | Contingent | $350,000$150/sqft |
Source: | ||
| 6/27/2024 | Listed for sale | $350,000+122.9%$150/sqft |
Source: | ||
| 8/18/2017 | Sold | $157,000$67/sqft |
Source: | ||
Public tax history
| Year | Property taxes | Tax assessment |
|---|---|---|
| 2025 | $1,139 +98.1% | $13,370 +72.7% |
| 2024 | $575 -0.2% | $7,740 |
| 2023 | $576 +2.8% | $7,740 |
Find assessor info on the county website
Neighborhood: 29803
Nearby schools
GreatSchools rating
- 7/10Aiken Elementary SchoolGrades: PK-5Distance: 1.7 mi
- 3/10Schofield Middle SchoolGrades: 7-8Distance: 3.2 mi
- 4/10Aiken High SchoolGrades: 9-12Distance: 4.2 mi
Schools provided by the listing agent
- Elementary: Aiken
- Middle: Aiken Intermediate 6th-Schofield Middle 7th&8th
- High: Aiken
Source: Aiken MLS. This data may not be complete. We recommend contacting the local school district to confirm school assignments for this home.
Get pre-qualified for a loan
At Zillow Home Loans, we can pre-qualify you in as little as 5 minutes with no impact to your credit score.An equal housing lender. NMLS #10287.
Sell for more on Zillow
Get a Zillow Showcase℠ listing at no additional cost and you could sell for .
$381,600
2% more+$7,632
With Zillow Showcase(estimated)$389,232

