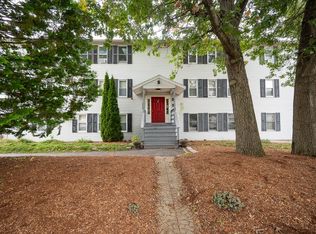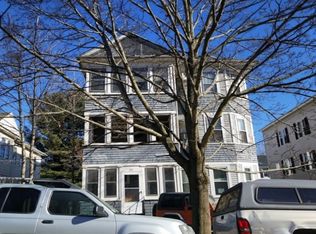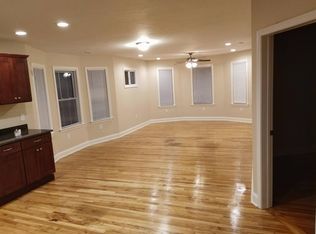The Worcester market for zip code 01604 is hot right now! Here's your chance to move in to this gorgeous 3-level colonial single family home in a desirable quiet neighborhood. The minute you step inside, you will feel right at home. To your right is the spacious living room that is bright and airy, leading into the formal dining room. The kitchen is also inviting and spacious. Hardwood floorings throughout the first floor. Three bedrooms on the 2nd floor are carpeted and have ceiling fans. The spacious master bedroom boasts full bath and walk-in closet. The 4th bedroom in the basement is also spacious and private. Finished walk-out basement with full bath. Level lot for the backyard with large deck for entertainment. Conveniently located near Mass Pike and Route 290. All major amenities are minutes away--Coes Pond Beach, Mass Audubon's Broad Meadow Brook Conservation Center and Wildlife Sanctuary, shopping, etc. Don't miss out. Call for a private showing today!
This property is off market, which means it's not currently listed for sale or rent on Zillow. This may be different from what's available on other websites or public sources.


