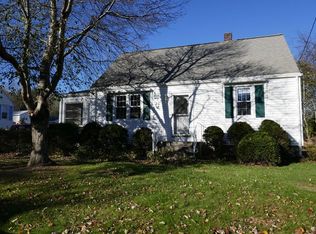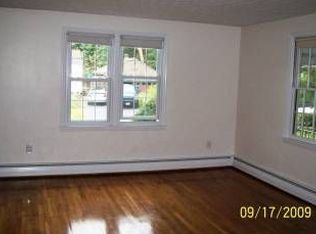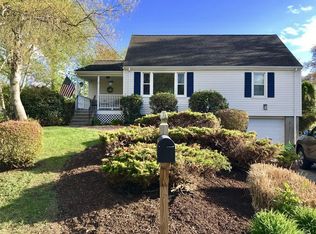Morningdale!! Well-built & maintained cape on a cul-de-sac that leads you to the Manor playground! The electrical service/panel box has just been updated, and the septic will be replaced by the seller! This wonderful home on a level lot is waiting for your finishing touches! A side-entry mudrm off the driveway will conveniently bring you into the spacious step-down family rm off the kitchen & boasts a corner FP & w/w carpeting! You'll find hdwds throughout all of the other rms! The eat-in kitchen also has hdwds, knotty pine cabinets, & the frig was new in 2018! The dining rm has a lovely bay window! The 2nd fl bedrm has built-in bookcases & drawers! And there is walk-in storage on the 2nd fl! The HW storage tank was new in 2010, approximately, the Weil McLain boiler, which has 3 zones, is from about 2005, as well as the 250 gal oil tank! The house is vinyl sided, & the roof was done around 2002! Mass Save blew in insulation 3 years ago!
This property is off market, which means it's not currently listed for sale or rent on Zillow. This may be different from what's available on other websites or public sources.


