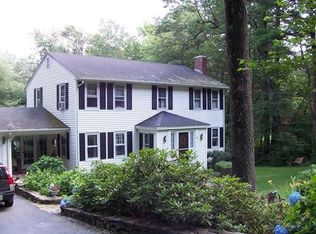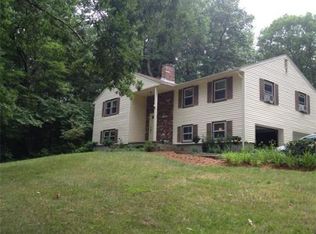Sold for $565,000
$565,000
10 Institute Rd, North Grafton, MA 01536
3beds
2,048sqft
Single Family Residence
Built in 1971
1.04 Acres Lot
$657,200 Zestimate®
$276/sqft
$3,256 Estimated rent
Home value
$657,200
$611,000 - $710,000
$3,256/mo
Zestimate® history
Loading...
Owner options
Explore your selling options
What's special
Stunning fully renovated 3 bedroom, 2.5 bath Split Level ranch home just waiting to welcome you. Boasting a plethora of luxury features, including hardwood floors, granite countertops, two fire places, a finished basement and inviting inground pool. This home offers a perfect blend of style, comfort and functionality. Tons of natural light spilling into this open concept living, dining room and kitchen. The main floor features, three bedrooms and two full bathrooms. The main bedroom offers a convenient en suite. The basement is finished with sliding doors out to a fenced in pool area. Home also features two car garage, new heating system,new roof, new siding new windows and new septic system. Don’t miss out on the opportunity to make this your forever home. Contact us today to schedule a private showing and take your first step towards living in your dream home. This is a Homepath property.
Zillow last checked: 8 hours ago
Listing updated: March 19, 2024 at 07:20am
Listed by:
Mark Consolmagno 508-450-7635,
RE/MAX Vision 508-757-4200,
Michelle Curran 978-434-1694
Bought with:
Gizely Guimaraes
Keller Williams Pinnacle Central
Source: MLS PIN,MLS#: 73158052
Facts & features
Interior
Bedrooms & bathrooms
- Bedrooms: 3
- Bathrooms: 3
- Full bathrooms: 2
- 1/2 bathrooms: 1
Primary bedroom
- Features: Bathroom - Full, Flooring - Hardwood
- Level: First
Bedroom 2
- Features: Flooring - Hardwood
- Level: First
Bedroom 3
- Features: Flooring - Hardwood
- Level: First
Primary bathroom
- Features: Yes
Bathroom 1
- Features: Bathroom - Full, Bathroom - Tiled With Tub & Shower, Flooring - Stone/Ceramic Tile
- Level: First
Bathroom 2
- Features: Bathroom - Full, Bathroom - Tiled With Shower Stall, Flooring - Stone/Ceramic Tile
- Level: Second
Bathroom 3
- Features: Bathroom - Half, Dryer Hookup - Electric, Washer Hookup
- Level: Basement
Dining room
- Features: Flooring - Hardwood, Deck - Exterior
- Level: First
Family room
- Features: Flooring - Vinyl
- Level: Basement
Kitchen
- Features: Flooring - Stone/Ceramic Tile, Countertops - Stone/Granite/Solid, Kitchen Island, Stainless Steel Appliances
- Level: First
Living room
- Features: Flooring - Hardwood
- Level: First
Office
- Features: Flooring - Vinyl, Exterior Access
- Level: Basement
Heating
- Baseboard, Oil
Cooling
- None
Appliances
- Included: Water Heater, Tankless Water Heater, Range, Dishwasher, Microwave
- Laundry: In Basement, Electric Dryer Hookup, Washer Hookup
Features
- Office
- Flooring: Hardwood, Vinyl / VCT, Flooring - Vinyl
- Doors: Insulated Doors
- Windows: Insulated Windows, Screens
- Basement: Full,Finished,Walk-Out Access,Interior Entry,Garage Access
- Number of fireplaces: 2
- Fireplace features: Family Room, Living Room
Interior area
- Total structure area: 2,048
- Total interior livable area: 2,048 sqft
Property
Parking
- Total spaces: 6
- Parking features: Under, Garage Door Opener, Paved Drive, Off Street, Paved
- Attached garage spaces: 2
- Uncovered spaces: 4
Accessibility
- Accessibility features: No
Features
- Patio & porch: Deck - Wood, Covered
- Exterior features: Deck - Wood, Covered Patio/Deck, Pool - Inground, Rain Gutters, Screens
- Has private pool: Yes
- Pool features: In Ground
Lot
- Size: 1.04 Acres
- Features: Wooded, Gentle Sloping
Details
- Foundation area: 1248
- Parcel number: M:0029 B:0000 L:0022.0,1524487
- Zoning: R4
- Special conditions: Real Estate Owned
Construction
Type & style
- Home type: SingleFamily
- Architectural style: Split Entry
- Property subtype: Single Family Residence
Materials
- Frame
- Foundation: Concrete Perimeter
- Roof: Shingle
Condition
- Year built: 1971
Utilities & green energy
- Electric: Circuit Breakers
- Sewer: Private Sewer
- Water: Private
- Utilities for property: for Electric Range, for Electric Oven, for Electric Dryer, Washer Hookup
Green energy
- Energy efficient items: Thermostat
Community & neighborhood
Community
- Community features: Shopping, Golf, House of Worship, Public School
Location
- Region: North Grafton
Other
Other facts
- Listing terms: Contract
- Road surface type: Paved
Price history
| Date | Event | Price |
|---|---|---|
| 3/15/2024 | Sold | $565,000+79.9%$276/sqft |
Source: MLS PIN #73158052 Report a problem | ||
| 1/15/2021 | Sold | $314,100+42.1%$153/sqft |
Source: Public Record Report a problem | ||
| 3/13/2020 | Listing removed | -- |
Source: Auction.com Report a problem | ||
| 2/21/2020 | Listed for sale | -- |
Source: Auction.com Report a problem | ||
| 3/5/2019 | Listing removed | -- |
Source: Auction.com Report a problem | ||
Public tax history
| Year | Property taxes | Tax assessment |
|---|---|---|
| 2025 | $8,368 +7.1% | $600,300 +10% |
| 2024 | $7,812 +4.4% | $545,900 +14.7% |
| 2023 | $7,480 +3.9% | $476,100 +11.6% |
Find assessor info on the county website
Neighborhood: 01536
Nearby schools
GreatSchools rating
- NANorth Grafton Elementary SchoolGrades: PK-1Distance: 0.8 mi
- 8/10Grafton Middle SchoolGrades: 7-8Distance: 1.5 mi
- 8/10Grafton High SchoolGrades: 9-12Distance: 1.6 mi
Get a cash offer in 3 minutes
Find out how much your home could sell for in as little as 3 minutes with a no-obligation cash offer.
Estimated market value$657,200
Get a cash offer in 3 minutes
Find out how much your home could sell for in as little as 3 minutes with a no-obligation cash offer.
Estimated market value
$657,200

