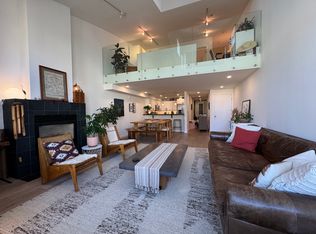Sweeping views of the ocean, bay, and San Francisco skyline set the tone for this thoughtfully designed 3-bedroom, 2-bath home in one of the city's most scenic coastal communities. With a peaceful setting near parks and shoreline paths, you'll enjoy a quiet retreat that still keeps you close to everything.
Natural light fills the open-concept layout, where corner windows frame panoramic views across the bay. A peninsula separates the kitchen from the living area, creating a comfortable flow for hosting or relaxing. Stainless steel appliances, streamlined cabinetry, and a functional layout make cooking feel easy and intuitive. Just off the living area, a private balcony offers a quiet spot to enjoy the breeze and skyline.
Each of the three bedrooms offers flexibility for work or rest, with enough space to settle into daily routines. Both bathrooms feature clean, modern finishes, including contemporary-style vanities and vertical wall sconces. Light-toned flooring in the living spaces and in-unit laundry round out the home's thoughtful design.
This neighborhood places you within walking distance of the city's newest waterfront parks, with quick access to Muni lines, Caltrain, and tech shuttles. Oracle Park, Chase Center, and the shops and dining in Dogpatch are all nearby, and freeway access makes it easy to reach the South Bay.
*Our homes come as-is with all essentials in working order. Want upgrades? Request it through the Belong app, and our trusted pros will take care of the rest!
Apartment for rent
$4,550/mo
10 Innes Ct #406, San Francisco, CA 94124
3beds
1,288sqft
Price may not include required fees and charges.
Apartment
Available now
Cats, dogs OK
Central air
In unit laundry
1 Attached garage space parking
Electric, forced air
What's special
Private balconyOpen-concept layoutLight-toned flooring
- 5 days
- on Zillow |
- -- |
- -- |
Travel times
Add up to $600/yr to your down payment
Consider a first-time homebuyer savings account designed to grow your down payment with up to a 6% match & 4.15% APY.
Open houses
Facts & features
Interior
Bedrooms & bathrooms
- Bedrooms: 3
- Bathrooms: 2
- Full bathrooms: 2
Heating
- Electric, Forced Air
Cooling
- Central Air
Appliances
- Included: Dryer, Microwave, Range Oven, Refrigerator, Washer
- Laundry: In Unit
Interior area
- Total interior livable area: 1,288 sqft
Video & virtual tour
Property
Parking
- Total spaces: 1
- Parking features: Attached
- Has attached garage: Yes
- Details: Contact manager
Features
- Exterior features: , Heating system: ForcedAir, Heating: Electric
Details
- Parcel number: 4591C669
Construction
Type & style
- Home type: Apartment
- Property subtype: Apartment
Building
Management
- Pets allowed: Yes
Community & HOA
Location
- Region: San Francisco
Financial & listing details
- Lease term: 1 Year
Price history
| Date | Event | Price |
|---|---|---|
| 7/12/2025 | Listed for rent | $4,550$4/sqft |
Source: Zillow Rentals | ||
| 7/3/2025 | Listing removed | $820,000$637/sqft |
Source: | ||
| 6/28/2025 | Price change | $820,000-1.1%$637/sqft |
Source: | ||
| 5/23/2025 | Price change | $829,000-2.4%$644/sqft |
Source: | ||
| 4/23/2025 | Price change | $849,000-5.7%$659/sqft |
Source: | ||
![[object Object]](https://photos.zillowstatic.com/fp/882c586c7dbc8ffa566b8b194fdd48b1-p_i.jpg)
