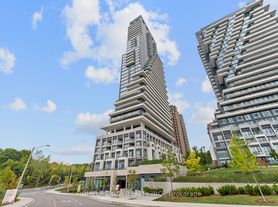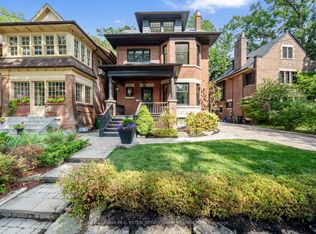Chateau Auberge on the Park - Opulent luxury. Breathtaking views of Serena Gundy Park & Sunnybrook Park. Unobstructed views of the city skyline & CN Tower. 3 bedrooms all with separate bathrooms. Walk-in closets. 3rd bedroom is a completely separate guest suite. All rooms have breathtaking views. Almost 2000 sq ft. & open concept modern living unit with an entertainers kitchen & induction stove-top.9 ft ceilings throughout - terrace has nothing above. Host 20 for dinner inside or on the terrace for "Al Fresco Summer Fun". All new high-end Miele appliances. Brilliantly crafted by Tridel. A modern marble magnitude. Common areas have stunning Italian mosaic artwork to dine and entertain your most elegant functions. Pool and spa, yoga room. Hot tub - outside lounging.
Condo for rent
C$7,000/mo
10 Inn On The Park Dr E #2001, Toronto, ON M3C 0P9
3beds
Price may not include required fees and charges.
Condo
Available now
-- Pets
Central air
In unit laundry
2 Parking spaces parking
Natural gas, heat pump
What's special
Walk-in closetsCompletely separate guest suiteHigh-end miele appliancesModern marble magnitudePool and spaYoga roomHot tub
- 13 days
- on Zillow |
- -- |
- -- |
Travel times
Looking to buy when your lease ends?
Consider a first-time homebuyer savings account designed to grow your down payment with up to a 6% match & 3.83% APY.
Facts & features
Interior
Bedrooms & bathrooms
- Bedrooms: 3
- Bathrooms: 3
- Full bathrooms: 3
Heating
- Natural Gas, Heat Pump
Cooling
- Central Air
Appliances
- Included: Dryer, Oven, Range, Washer
- Laundry: In Unit, In-Suite Laundry
Features
- In-Law Suite, Primary Bedroom - Main Floor, Separate Heating Controls, Storage, View
Property
Parking
- Total spaces: 2
- Parking features: Private
- Details: Contact manager
Features
- Stories: 1
- Exterior features: 32 Inch Min Doors, Alarm System, Balcony, Building Insurance included in rent, Built-In-BBQ, Common Elements included in rent, Elevator, Exercise Room, Game Room, Garage Door Opener, Greenbelt/Conservation, Guest Suites, Gym, Heat Detector, Heating: Gas, Hospital, In-Law Suite, In-Suite Laundry, Indoor Pool, Landscaped, Library, Park, Parking, Parking included in rent, Party Room/Meeting Room, Primary Bedroom - Main Floor, Private, Public Transit, Ravine, Security Guard, Separate Heating Controls, Shower Stall, Smoke Detector(s), Storage, Terrace Balcony, View Type: Clear, View Type: Creek/Stream, View Type: Park/Greenbelt, View Type: Pasture, View Type: Skyline, View Type: Trees/Woods, View Type: Valley, Water included in rent, Year Round Living, tscc
- Has view: Yes
- View description: City View
Construction
Type & style
- Home type: Condo
- Property subtype: Condo
Utilities & green energy
- Utilities for property: Water
Community & HOA
Community
- Features: Fitness Center, Pool
HOA
- Amenities included: Fitness Center, Pool
Location
- Region: Toronto
Financial & listing details
- Lease term: Contact For Details
Price history
Price history is unavailable.
Neighborhood: Banbury
There are 5 available units in this apartment building

