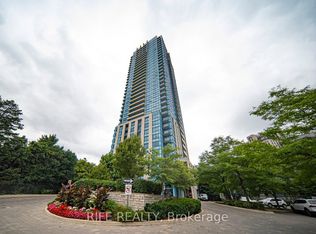This 2-bedrooms, 2.5-bathroom condo at Chateau at Auberge is situated on the 3rd floor, offering stunning west-facing views from a terrace plus another private balcony. Spanning 1,712 square feet, the open-concept layout is complemented by soaring 9-foot ceilings. The suite is thoughtfully designed with sleek soft-close cabinetry, expansive floor-to-ceiling windows complete with coverings, and in-suite laundry with sink/tub plus cabinet. Both bedrooms feature walk-in closets with the master bedroom having custom organizers as well. It also feature high-end, energy-efficient appliances, including a built-in dishwasher. This suite in particular allows direct west view of Sunnybrook Park just across the street. This one-of-a-kind and unique home explores elegant living. The future Crosstown LRT, major highways, restaurants, boutique shops, the best schools, and much more are all only moments away from Chateau! **EXTRAS** Suite close to Sunnybrook Park and future LRT transit.
Apartment for rent
C$4,999/mo
10 Inn On The Park Dr #301, Toronto, ON M3C 0P9
2beds
Price may not include required fees and charges.
Apartment
Available now
-- Pets
Central air
Ensuite laundry
1 Parking space parking
Natural gas, forced air
What's special
West-facing viewsPrivate balconyOpen-concept layoutSleek soft-close cabinetryExpansive floor-to-ceiling windowsIn-suite laundryWalk-in closets
- 7 days
- on Zillow |
- -- |
- -- |
Travel times
Start saving for your dream home
Consider a first-time homebuyer savings account designed to grow your down payment with up to a 6% match & 4.15% APY.
Facts & features
Interior
Bedrooms & bathrooms
- Bedrooms: 2
- Bathrooms: 3
- Full bathrooms: 3
Heating
- Natural Gas, Forced Air
Cooling
- Central Air
Appliances
- Included: Oven, Range
- Laundry: Ensuite
Property
Parking
- Total spaces: 1
- Details: Contact manager
Features
- Exterior features: Alarm System, Balcony, Building Insurance included in rent, Carbon Monoxide Detector(s), Common Elements included in rent, Concierge, Concierge/Security, Ensuite, Gym, Heating system: Forced Air, Heating: Gas, Indoor Pool, Lot Features: Park, Public Transit, Media Room, Open Balcony, Park, Parking included in rent, Party Room/Meeting Room, Public Transit, Security System, TSCC, Underground, View Type: Park/Greenbelt, View Type: Trees/Woods, Visitor Parking
Construction
Type & style
- Home type: Apartment
- Property subtype: Apartment
Community & HOA
Community
- Features: Fitness Center, Pool
HOA
- Amenities included: Fitness Center, Pool
Location
- Region: Toronto
Financial & listing details
- Lease term: Contact For Details
Price history
Price history is unavailable.
![[object Object]](https://photos.zillowstatic.com/fp/905448aa2b8c4dc96798c3b4533b0f9f-p_i.jpg)
