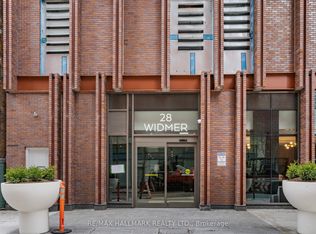Welcome To This Tridel Built, Brand New Suite! Experience True Luxury In An Unbeatable Location That Caters To Transit Commuters, Drivers And Nature Lovers All In One! This Impressive 1,400 Sqft Unit Features Floor-To-Ceiling Windows For An Abundance Of Natural Light And A Stunning East Exposure With Views Of The Lush Sunnybrook Park. Engineered Hardwood Flooring And Refined Finishes For A Bright And Elevated Atmosphere. An Inviting Foyer Opens Into An Open-Concept Living And Dining Area Perfect For Morning Coffee And Sunrise Views. Functionally Partitioned Next To A Cozy Breakfast Nook Walking Out To More Park Views On A Large Balcony. Gourmet Chef's Kitchen Showcases Stone Counters, Slab Backsplash, Undermount Sink, Top-Tier Miele Appliances And A Matching Centre Island With Built-In Cabinetry And Breakfast Bar Seating For Four. A Versatile Den Offering Space For Bar, Pantry Or Office. The Exquisite Primary Overlooks The Park, Boasts Two Massive Walk-In Closets, 4Pc Tiled Ensuite Complete With Two Separate Sinks And A Glass Framed Shower. The Secondary Bedroom Comes With It's Own 4Pc Spa-Like Ensuite And Two Double Door Closets Both With Built-In Organizers. A Stacked Washer And Dryer In A Separate Double Door Laundry Room, 2Pc Bath And Additional Closet In The Foyer. Boutique Amenities Including Indoor Pool, Fitness Studio, Entertainment Lounge, Dining Room, Terrace And Concierge. Steps From Transit, Future LRT, Sunnybrook Park And James Gardens. Minutes To Shops At Don Mills, Groceries, Top Schools And Everyday Amenities. Thoughtfully Designed For Luxury And Lifestyle, Don't Miss Out On This Gem! [Select Photos May Be Virtually Staged.]
Apartment for rent
C$4,300/mo
10 Inn On The Park Dr #112, Toronto, ON M3C 0P9
3beds
Price may not include required fees and charges.
Apartment
Available now
-- Pets
Central air
Ensuite laundry
1 Parking space parking
Natural gas, forced air
What's special
Floor-to-ceiling windowsStunning east exposureEngineered hardwood flooringRefined finishesCozy breakfast nookLarge balconyStone counters
- 5 days
- on Zillow |
- -- |
- -- |
Travel times
Looking to buy when your lease ends?
Consider a first-time homebuyer savings account designed to grow your down payment with up to a 6% match & 4.15% APY.
Facts & features
Interior
Bedrooms & bathrooms
- Bedrooms: 3
- Bathrooms: 3
- Full bathrooms: 3
Heating
- Natural Gas, Forced Air
Cooling
- Central Air
Appliances
- Laundry: Ensuite
Property
Parking
- Total spaces: 1
- Details: Contact manager
Features
- Exterior features: Balcony, Barbecue, Building Insurance included in rent, Common Elements included in rent, Community BBQ, Concierge, Ensuite, Exercise Room, Heating system: Forced Air, Heating: Gas, Hospital, Indoor Pool, Library, Lot Features: Hospital, Park, Place Of Worship, Library, Public Transit, Rec./Commun.Centre, Open Balcony, Park, Parking included in rent, Party Room/Meeting Room, Place Of Worship, Public Transit, Rec./Commun.Centre, TSCC, Underground, View Type: Park/Greenbelt, Visitor Parking
Construction
Type & style
- Home type: Apartment
- Property subtype: Apartment
Community & HOA
Community
- Features: Pool
HOA
- Amenities included: Pool
Location
- Region: Toronto
Financial & listing details
- Lease term: Contact For Details
Price history
Price history is unavailable.
![[object Object]](https://photos.zillowstatic.com/fp/007f10aa131ea64b803b3b6dfae35e65-p_i.jpg)
