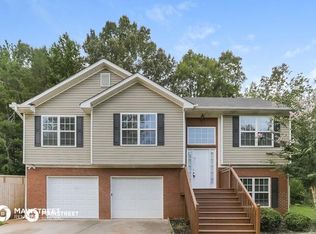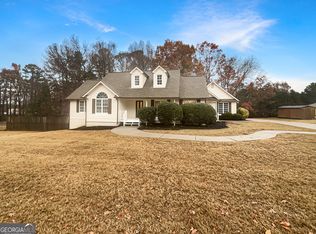Closed
$353,000
10 Indian Hills Dr, Rydal, GA 30171
4beds
1,770sqft
Single Family Residence
Built in 2004
0.69 Acres Lot
$370,500 Zestimate®
$199/sqft
$1,939 Estimated rent
Home value
$370,500
$348,000 - $396,000
$1,939/mo
Zestimate® history
Loading...
Owner options
Explore your selling options
What's special
Welcome to your dream home! This stunning property boasts modern amenities and custom features designed for comfort and style. Located in a desirable neighborhood, this home offers convenience and luxury at every turn. In the kitchen, you'll find leathered granite countertops that exude elegance and durability, complemented by smart stainless-steel appliances for convenience and efficiency. The cabinets are equipped with a spice rack pull-out and space-saving options for optimal organization, while the tiled backsplash adds a contemporary touch. Meal prep and clean-up are a breeze with the large single basin sink. The living space is designed with your comfort in mind, featuring an open concept layout that's perfect for entertaining and gatherings. Exposed beams in the ceiling add rustic charm and architectural interest, while wood floors create a warm and inviting atmosphere. Cozy up by the custom wood-burning fireplace on chilly evenings or enjoy immersive entertainment with the surround sound system. Recessed lighting illuminates the space, and the fresh paint throughout enhances its beauty. The bathrooms are equally impressive, with a custom second bath featuring a tiled tub/shower combo for relaxation. Smart mirror and Bluetooth light/fan add convenience and modern functionality. The large primary bath boasts a luxurious walk-in shower for a spa-like experience. Step outside to the fenced backyard for privacy and security, perfect for outdoor activities or simply enjoying the fresh air. This home is a true gem, offering both style and functionality. Don't miss your chance to make it yours!
Zillow last checked: 8 hours ago
Listing updated: July 24, 2025 at 12:42pm
Listed by:
Ashley Hunter 770-324-7432,
Emerald Heights Realty,
Kristen S McMurray 404-313-7677,
Emerald Heights Realty
Bought with:
Beth Fisher, 425015
Keller Knapp, Inc
Source: GAMLS,MLS#: 10282937
Facts & features
Interior
Bedrooms & bathrooms
- Bedrooms: 4
- Bathrooms: 3
- Full bathrooms: 3
- Main level bathrooms: 2
- Main level bedrooms: 3
Kitchen
- Features: Kitchen Island
Heating
- Central
Cooling
- Ceiling Fan(s), Central Air
Appliances
- Included: Dishwasher, Microwave, Refrigerator
- Laundry: Laundry Closet
Features
- Beamed Ceilings, Walk-In Closet(s)
- Flooring: Hardwood, Tile
- Basement: Bath Finished,Finished
- Attic: Pull Down Stairs
- Number of fireplaces: 1
- Fireplace features: Family Room
- Common walls with other units/homes: No Common Walls
Interior area
- Total structure area: 1,770
- Total interior livable area: 1,770 sqft
- Finished area above ground: 1,770
- Finished area below ground: 0
Property
Parking
- Parking features: Garage, Garage Door Opener
- Has garage: Yes
Features
- Levels: Two
- Stories: 2
- Patio & porch: Deck, Porch
- Fencing: Back Yard
- Body of water: None
Lot
- Size: 0.69 Acres
- Features: None
- Residential vegetation: Cleared, Wooded
Details
- Parcel number: 0103B0005019
Construction
Type & style
- Home type: SingleFamily
- Architectural style: Brick Front,Traditional
- Property subtype: Single Family Residence
Materials
- Vinyl Siding
- Foundation: Block
- Roof: Other
Condition
- Resale
- New construction: No
- Year built: 2004
Utilities & green energy
- Electric: 220 Volts
- Sewer: Septic Tank
- Water: Public
- Utilities for property: Cable Available, Electricity Available, Water Available
Community & neighborhood
Community
- Community features: None
Location
- Region: Rydal
- Subdivision: Indian Hills
HOA & financial
HOA
- Has HOA: No
- Services included: None
Other
Other facts
- Listing agreement: Exclusive Right To Sell
Price history
| Date | Event | Price |
|---|---|---|
| 6/21/2024 | Sold | $353,000-5.9%$199/sqft |
Source: | ||
| 5/21/2024 | Contingent | $375,000+2.7%$212/sqft |
Source: | ||
| 5/6/2024 | Price change | $365,000-2.7%$206/sqft |
Source: | ||
| 4/17/2024 | Listed for sale | $375,000+123.2%$212/sqft |
Source: | ||
| 2/27/2018 | Sold | $168,000-6.6%$95/sqft |
Source: Public Record Report a problem | ||
Public tax history
| Year | Property taxes | Tax assessment |
|---|---|---|
| 2024 | $2,965 +16.1% | $128,414 +15.6% |
| 2023 | $2,554 +8.3% | $111,115 +11.7% |
| 2022 | $2,358 +31.1% | $99,446 +34.4% |
Find assessor info on the county website
Neighborhood: 30171
Nearby schools
GreatSchools rating
- 7/10Pine Log Elementary SchoolGrades: PK-5Distance: 2.5 mi
- 6/10Adairsville Middle SchoolGrades: 6-8Distance: 10.8 mi
- 7/10Adairsville High SchoolGrades: 9-12Distance: 11.2 mi
Schools provided by the listing agent
- Elementary: Pine Log
- Middle: Adairsville
- High: Adairsville
Source: GAMLS. This data may not be complete. We recommend contacting the local school district to confirm school assignments for this home.
Get a cash offer in 3 minutes
Find out how much your home could sell for in as little as 3 minutes with a no-obligation cash offer.
Estimated market value$370,500
Get a cash offer in 3 minutes
Find out how much your home could sell for in as little as 3 minutes with a no-obligation cash offer.
Estimated market value
$370,500

